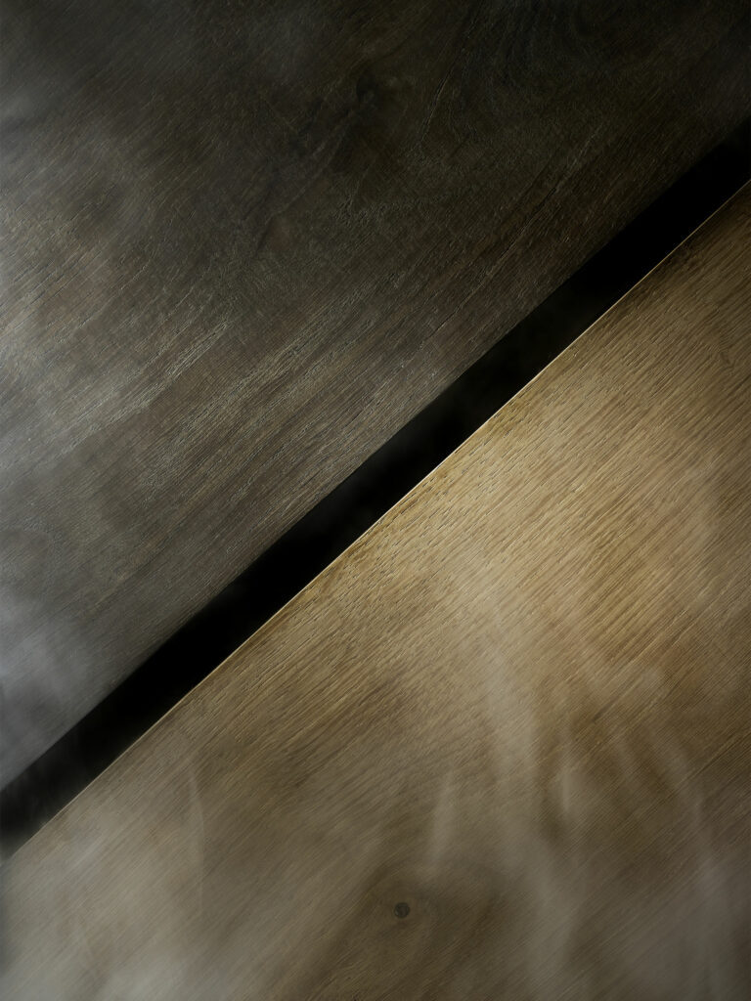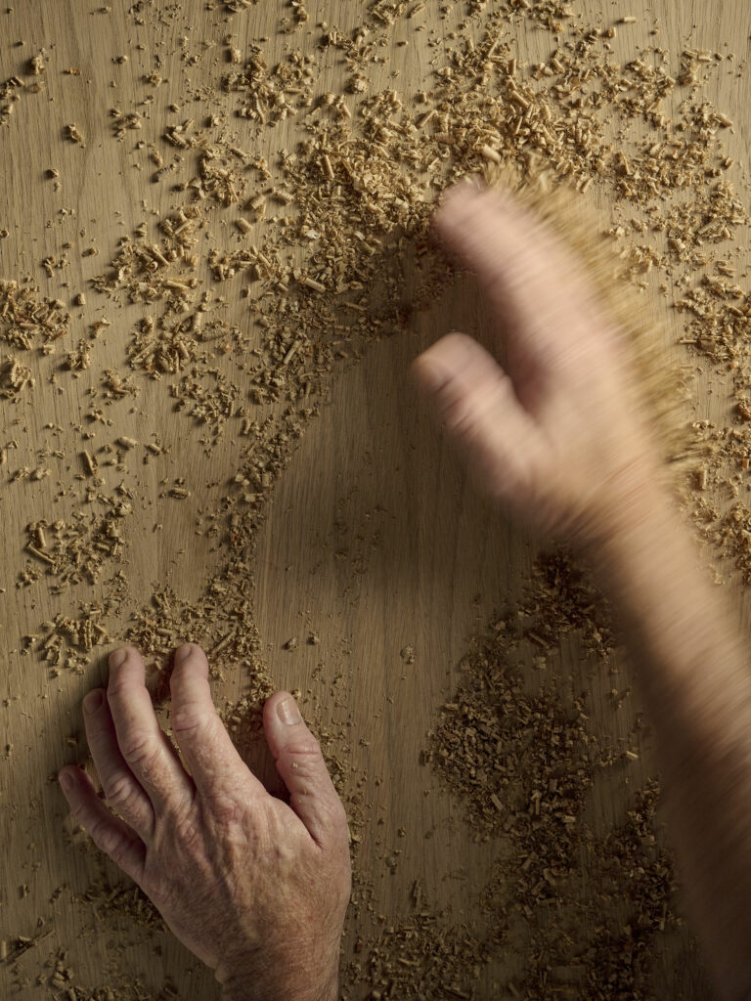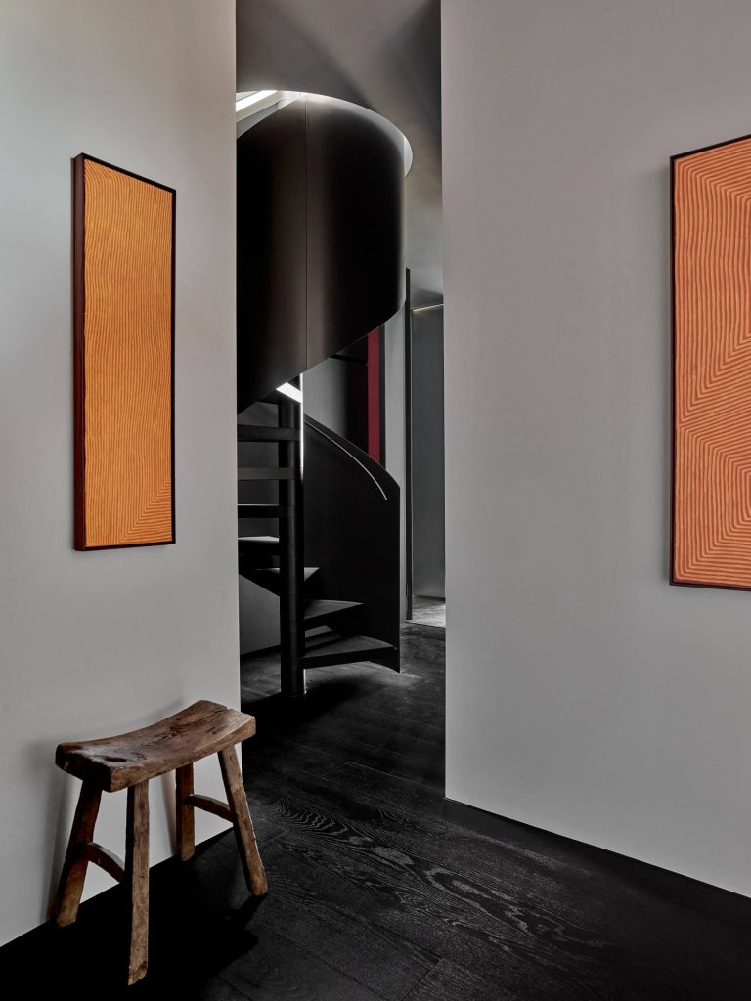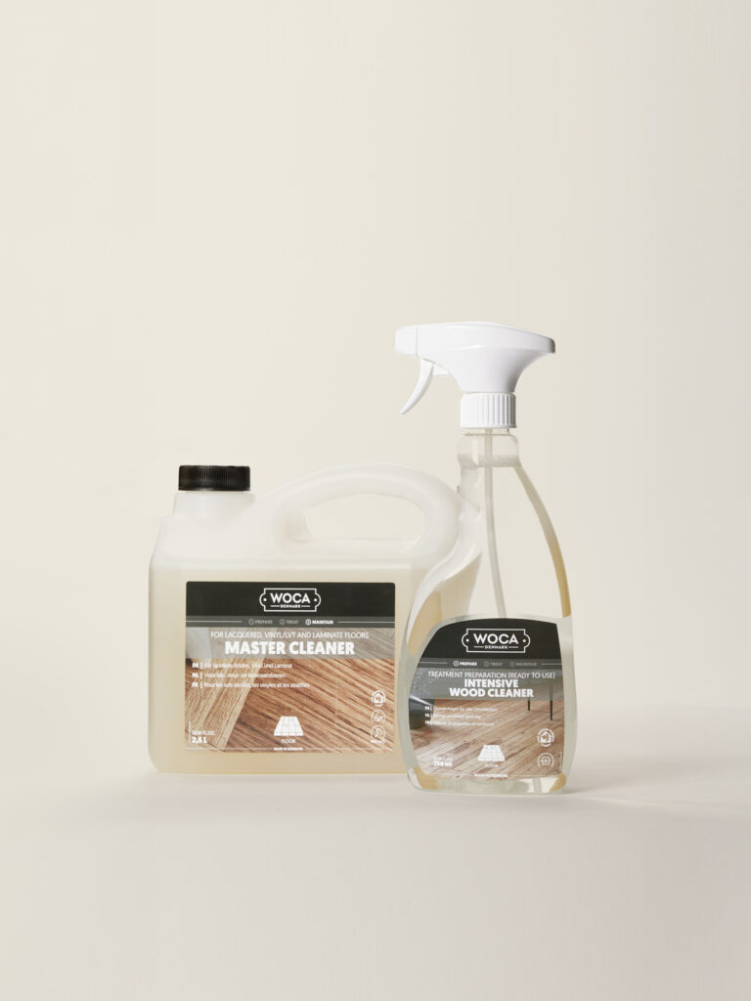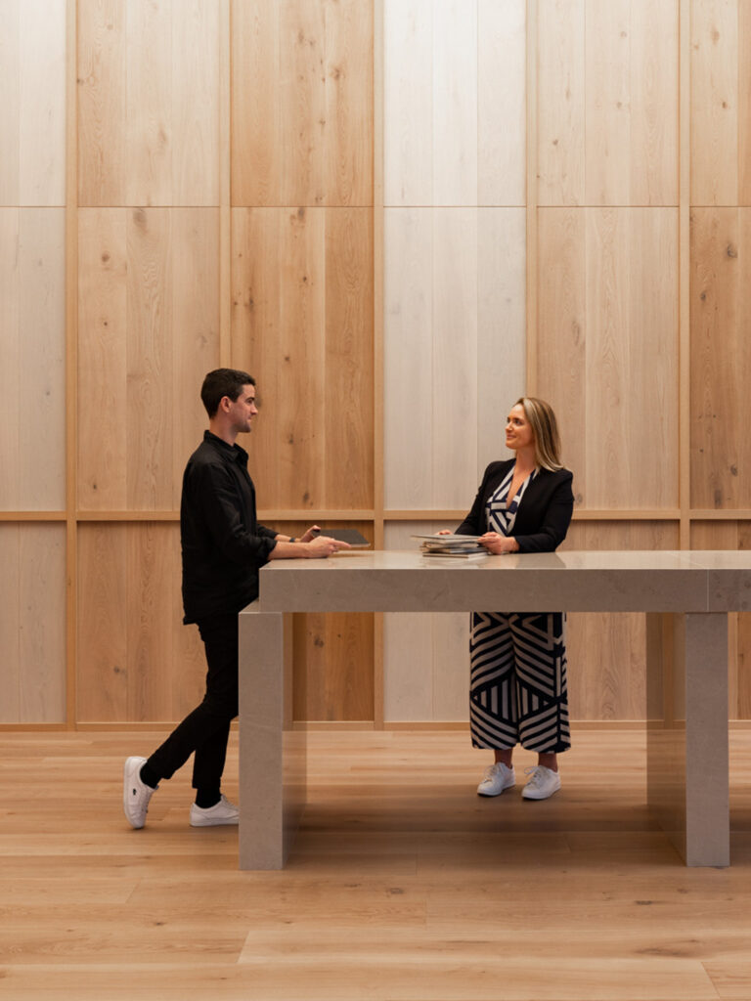Cart
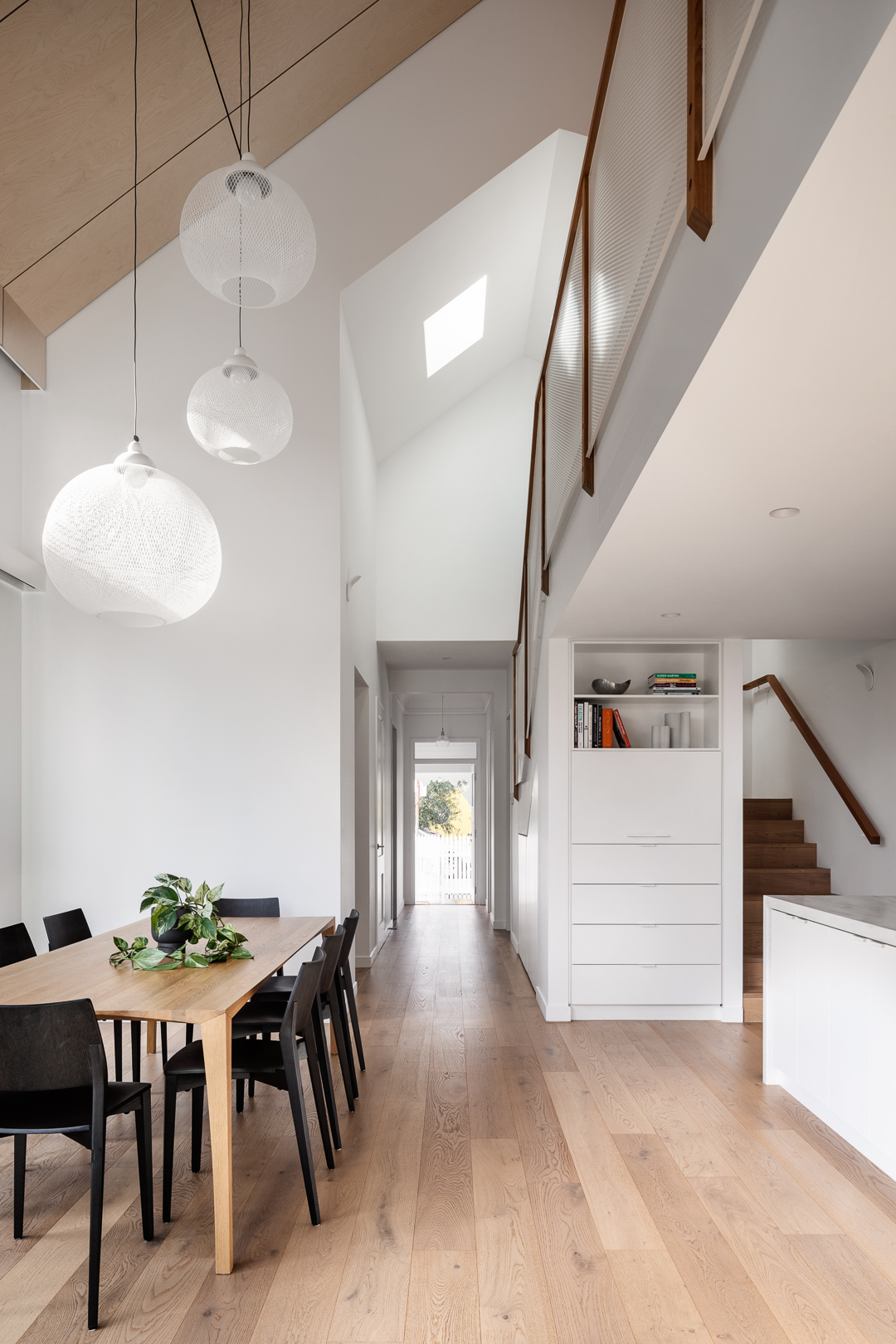
Behind the Boards: Balancing Form, Function and Family with Bryant Alsop Architects
Reimagined to maximise on space and natural light, Station Street Home has been transformed with the inclusion of a rear, modern addition to offer its homeowners an open, light-filled space. At the very heart of all this sits a functional, family focussed kitchen and living space.
This heritage cottage in Hawthorn has been carefully restored and reinvented with an eye to the past, present and future. Melbourne-based Bryant Alsop Architects are experienced when it comes to breathing new life into heritage homes, and this Victorian cottage, home to a young family, was no exception.
Bryant Alsop’s careful approach through scale and proportion has informed a seamless dialogue between the old and the new, with an underlying sense of ‘practical polish’. In contrast with the front of the homes’ refurbished character, the two-storey addition at the back has extended the home up and out to give this growing family the space they needed. The extensions’ pitched roof line makes for a strong statement between the existing and introduced and reveals a vertical void which acts as a conduit of light for the spaces beneath.
Materials were chosen with functionality and family lifestyle at the fore. A modern palette includes our hard-wearing, engineered flooring in Royal Oak Floors Toasted Oak alongside Scandinavian inspired warm timbers, dove grey brickwork and painted surfaces with black accents highlighted throughout. Join us as we chat with Associate Stephanie Reed-Marshall to uncover more on the detail surrounding this home.
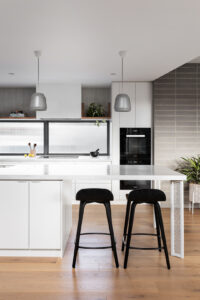
Could you outline the new work completed to Station Street House, including the key structural changes which shaped this renovation?
Bryant Alsop: The original Victorian cottage was retained and restored and contains two bedrooms, laundry, bathroom, and a cloak area. The new 2-storey addition was carefully sculpted to sit behind the original roof form while the new pitched roof pays homage to the traditional forms found in the immediate context.
The existing hallway opens out into a void space over the staircase. Beyond this point, the ceiling rises to a full-height void over the first-floor landing and dining space. North facing high-light windows overhead flood the new dining room and kitchen in natural light and the building steps in to form the living room and retained garden area on what is a rather constrained block. Upstairs, the landing opens out onto a rumpus room and the main bedroom and ensuite.
Can you define the new architectural language of this home? How did you achieve an interior connection between the existing heritage elements and the modern addition?
Bryant Alsop: The new addition was carefully considered to be both a sympathetic and complimentary design against the original Victorian cottage. It was important that the 2-storey addition sit behind the principal roof form to ensure that the street character remain predominantly uninterrupted. The new pitched addition is hidden and echoes the pitch and language of the home while utilising contemporary materials and palette.
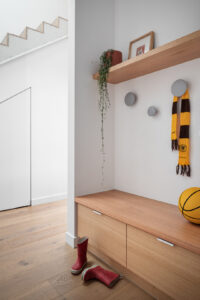
What inspired/informed this home’s impressive ceiling heights and angular rooflines?
Bryant Alsop: On this small site, the creation of vertical volume was important to maximise the feeling of space and light for the family that live here. The roof line reflects the neighbouring character of Victorian cottages, responds to the residential requirements and also allowed for a dramatic volume in the spaces. The building design was pushed to the Southern boundary to maximise the Northern aspect.

Applying a practical yet polished palette throughout, what were the foundational materials you worked with in reinventing this home?
Bryant Alsop: The driving material was the exposed blockwork which is heroed in the living room of this home. As a durable material we used this to create the ground floor walls one of which includes a wall onto a laneway, so the material needed to be robust. This material choice came from the client, who had liked the existing brick work.
We selected the external materials to deliberately contrast with the existing heritage building, while inside, the interior palette is calm and cool in tone. Royal Oak Floors Toasted Oak floorboards and ply ceilings both add warmth and ensure the generous volumes don’t overwhelm the home. The use of timber was key in retaining a sense of warmth.
Talk us through your selection of Royal Oak Floors’ Toasted Oak and how this flooring embraces the warm and modern interior aesthetic of the home.
Bryant Alsop: Royal Oak Floors engineered floorboards offered the soft colour tones that complimented the raw concrete block and transitioned from the original house to the contemporary addition with ease.
