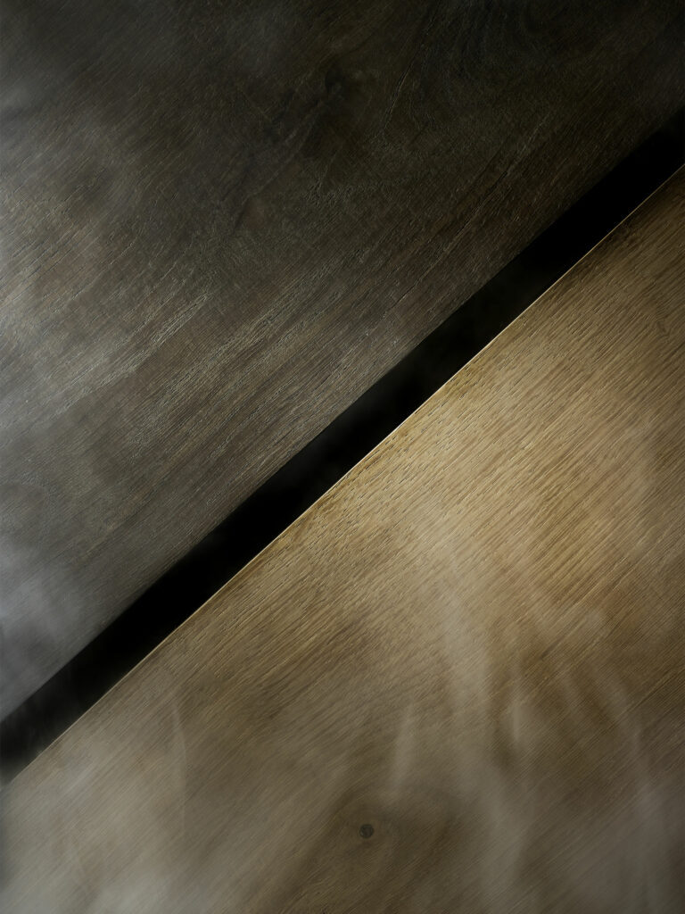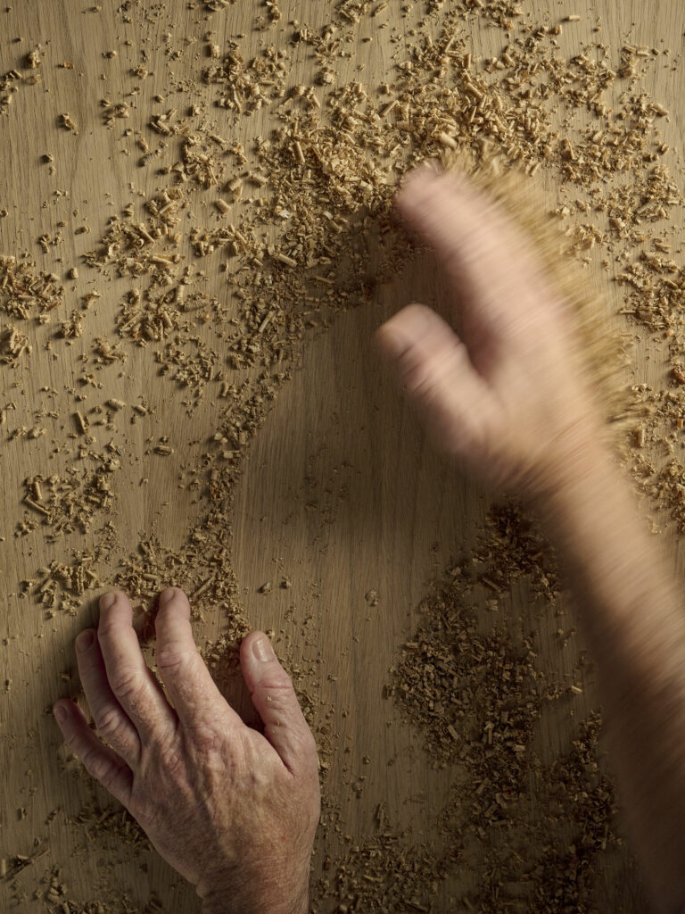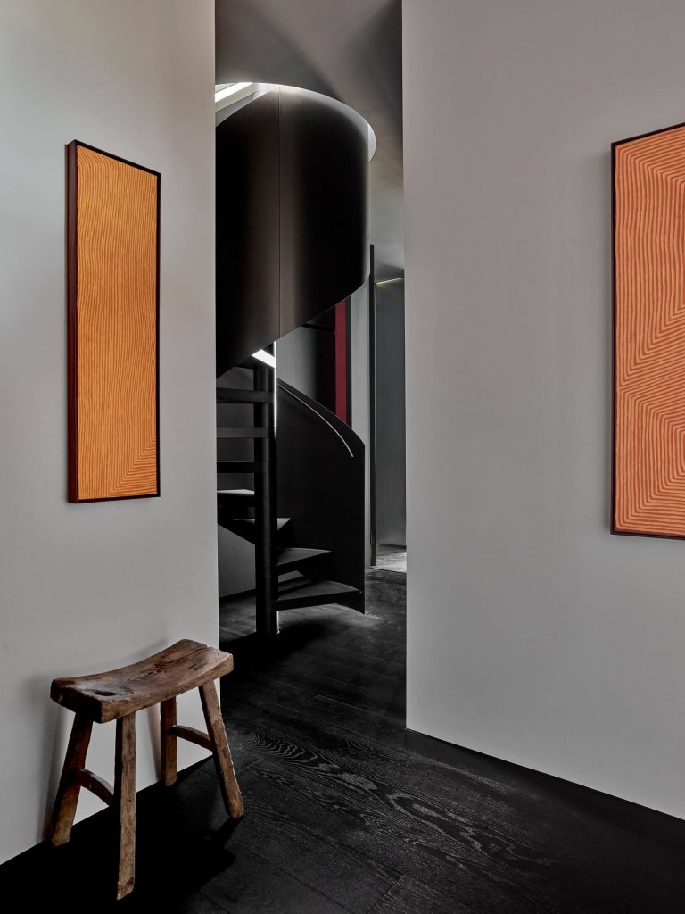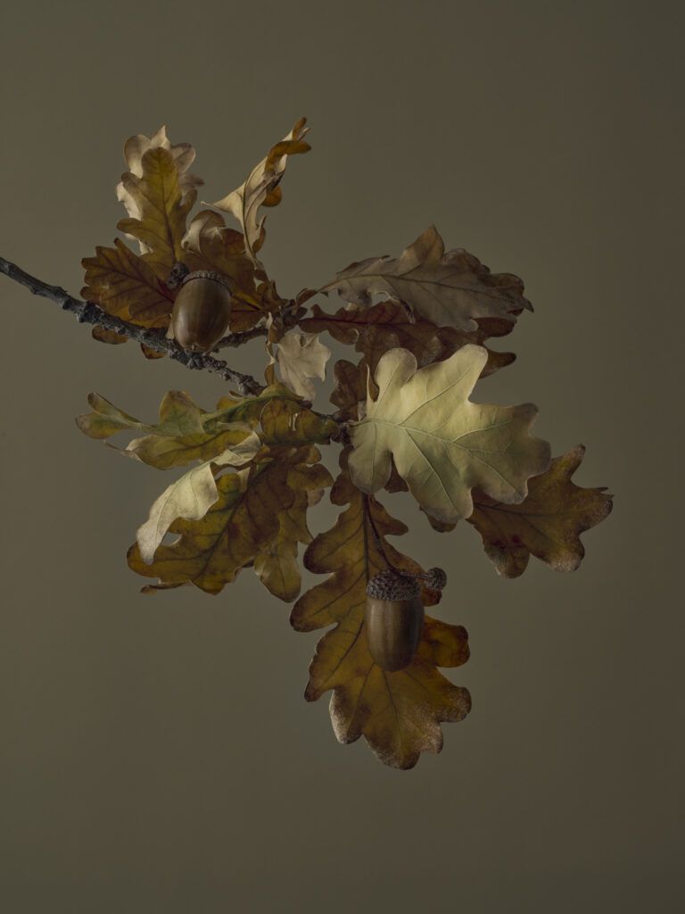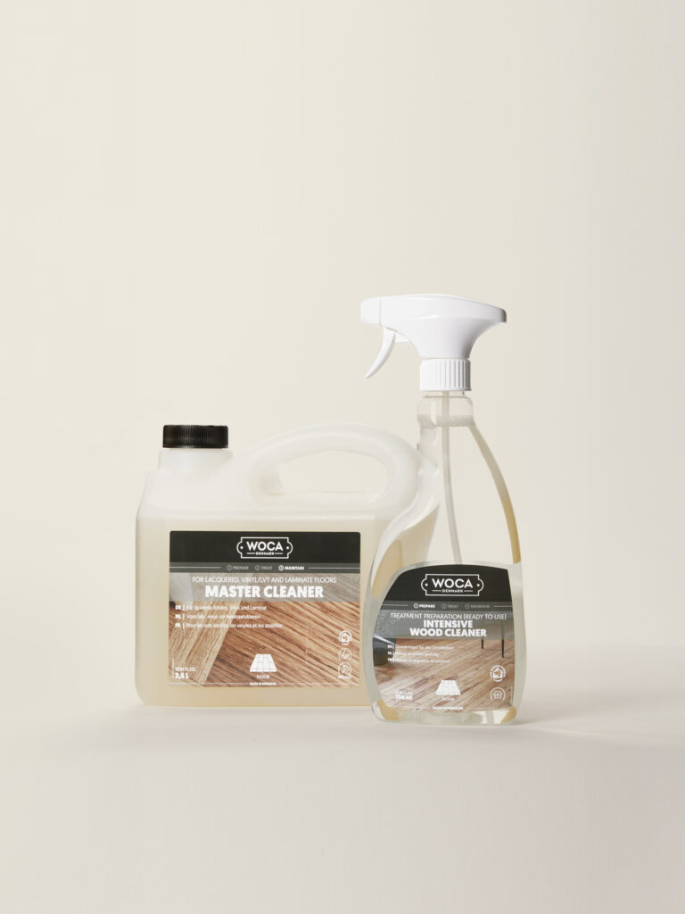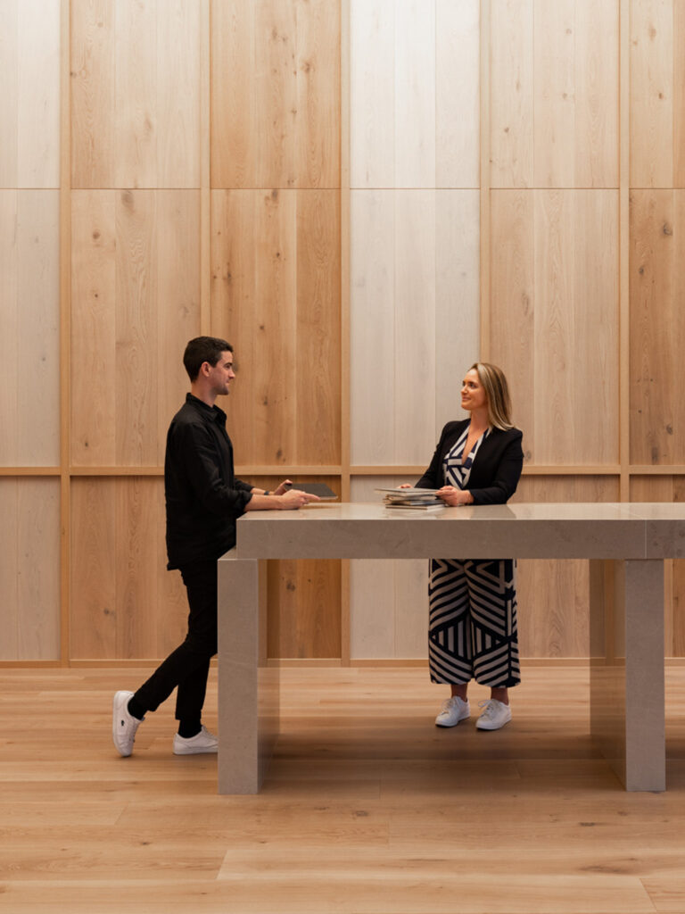Cart
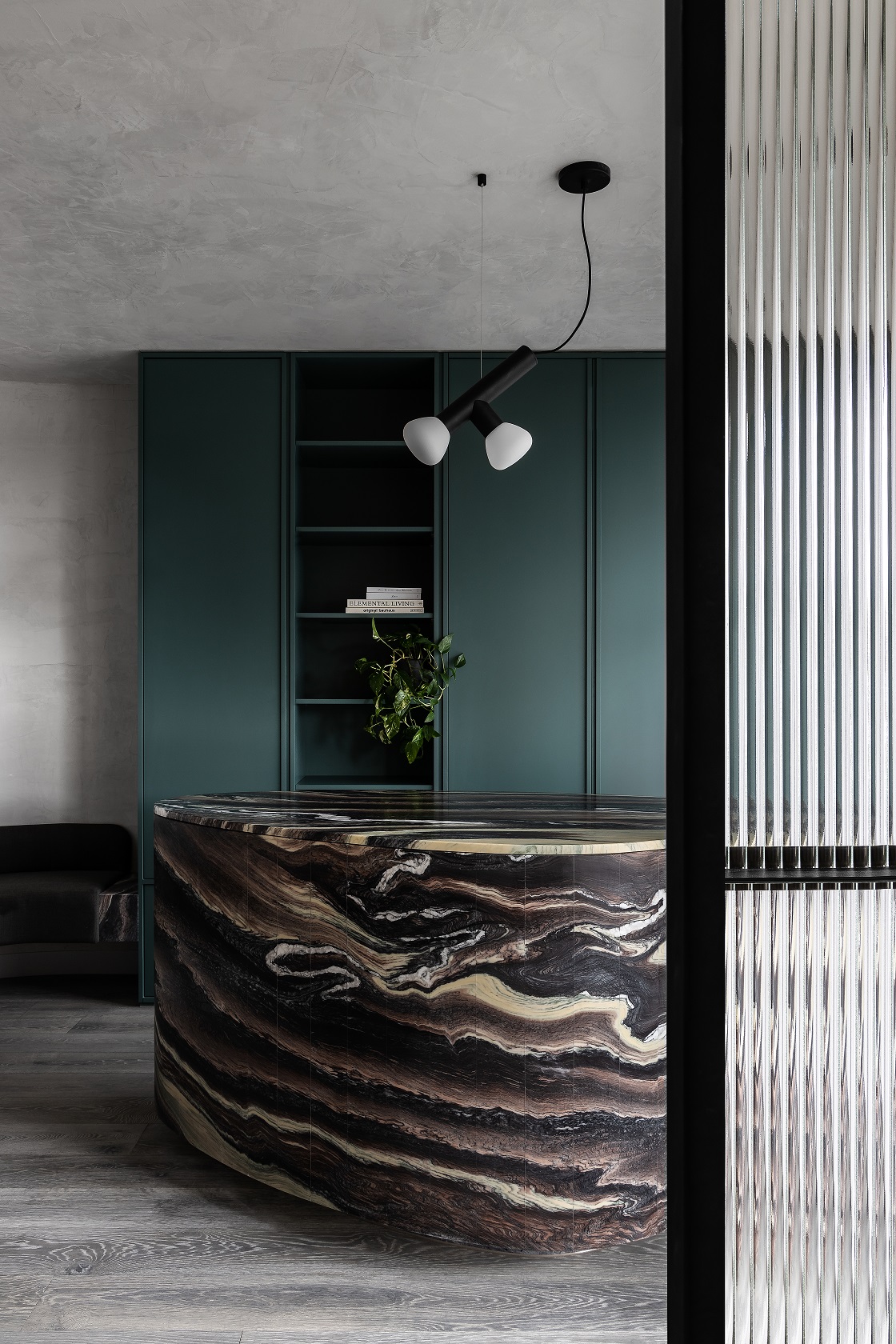
Behind the Boards: A Holistic Suburban Retreat by Biasol Interior Design
Setting a new benchmark in the wellness industry as one of the first practices to offer psychology, yoga, barre and Pilates as one central experience, we take a closer look at Insight Body and Mind, designed by award-winning Melbourne practice Biasol.
Positioned as a serene wellness studio that integrates psychology services alongside mindful movement classes, Insight Body and Mind is set across three levels and encompasses 185 square metres. Deeply grounded in offering guests an organic, sensory experience in Melbourne’s suburban community of Aberfeldie in the North-West, the Insight Body and Mind experience is thanks, in part, to Biasol’s use of bespoke custom elements and their sculptural exploration of materials through a distinctively modern lens.
Timeless materials, tones and textures have been carefully selected across each level to forge distinct schemes, yet together, each palette complements the other to ensure the space feels like it was conceived as one. Venetian plaster walls and engineered floorboards by Royal Oak Floors in Arctic Grey offer a harmonious backdrop for teals and greens, salmon pink and dramatic stone such as the Cipollino Ondulato Rosso marble used in the reception counter, bathroom vanities and kitchen to weave different spaces together.
Here, we ask founder and director Jean-Pierre Biasol to unveil more about the unified narrative behind Insight Body and Mind and how minimal circular forms and a unique material language have shaped this deeply holistic space.
Can you outline the scope surrounding the commercial design of Insight Body and Mind and the guiding inspiration that informed this holistic practice?
Jean-Pierre Biasol: Insight Body and Mind offers clients a sensory and transcendental spatial experience, from the consulting rooms on the ground floor to the movement studios on the first and second floors. We were engaged to create a brand identity and interior space reflecting the client’s evolution from a psychology clinic to a more holistic wellbeing practice.
The branding, interiors and services are seamless, meaningful, and integrated, with light filled spaces, sculpted curved forms and graphic stone surfaces evoking flow, energy and life. This unified approach and distinctive concept has produced a strong identity for Insight and differentiation of its offering.
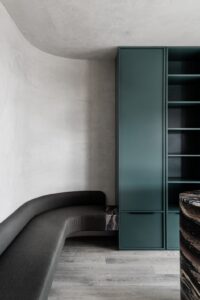
The repeated curve motif appears throughout the practice. Could you explain this design reference and why this was included as part of the narrative of Insight Body and Mind?
Jean-Pierre: Steering away from a typical clinical design, we wanted to transform the notion of clinical professional services with a wellness offering that engages all senses to create a transcendental experience for the body and mind through interrelated services of wellness and a cohesive brand and space.
Light and interior forms capture the sculptural essence between the body and mind, well illuminated spaces and the curved stone lean into these sculptural qualities reminiscent of flow, energy and life. The merging of professional and wellness practices is represented through a dynamic gradient texture combining both colour palettes, symbolising movement and transition and uniting body and mind as one.
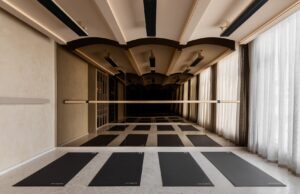
Can you talk to the material palette throughout the practice and how these materials have been applied to each zone to build an experiential space?
Jean-Pierre: We designed a layered colour and material narrative to represent the two overlapping elements of the business and to transition through the three levels, gradually lightening and providing a sensory and tactile experience.
The colour palette comprises two distinct yet integrated colour schemes to represent psychology and movement, respectively. Deep teal tones are professional and earthy to represent the psychology practice on the ground floor (reception, waiting area, consulting rooms), while peach tones infuse the movement studios (mat Pilates, yoga, and barre on first floor and reformer Pilates on second floor) with a sense of warmth, humanness and serenity. A dynamic gradient texture combining teal and peach merges the psychology and wellness practices, uniting body and mind, and symbolising movement and transition.
“The ground level [of Insight] is used as a psychology practice with a reception, consulting rooms, powder room and kitchenette so we wanted Artic Grey’s slight warmth and texture to be present whilst complementing the dark teal joinery and venetian plaster walls.” — Jean-Pierre Biasol
On the ground floor, mid-grey venetian plaster walls provide a subdued backdrop to the rich teals and greens and to the striking Cipollino Ondulato Rosso stone. The dynamic veining of the stone on the reception counter, bathroom vanities and kitchen represents flow and movement and is evocative of the ocean floor. Peach and salmon tones are infused into the first-floor spaces through the Fibonacci Pavlova terrazzo floor, Karaman Pink stone counter and venetian plaster walls. On the second floor, softer tones of pale shells are paired with a Fibonacci Softshell terrazzo floor. Our design team used the ‘palladiana terrazzo’ mosaic technique in the studios to subtly emphasise and reflect the movement and flow that takes places in these spaces.
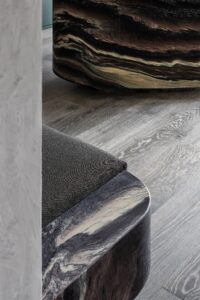

How did our Royal Oak Floors engineered floorboards in Arctic Grey play a role in the wellbeing narrative behind the Insight practice?
Jean-Pierre: The ground level is used as a psychology practice with a reception, consulting rooms, powder room and kitchenette so we wanted Artic Grey’s slight warmth and texture to be present whilst complementing the dark teal joinery and venetian plaster walls. Our design team felt that the tonal character of Royal Oak Floors’ engineered floorboards in Arctic Grey integrated harmoniously with the overall colour scheme and material palette for the space.
From a high foot traffic perspective, what is the appeal of using engineered timber flooring in a commercial space?
Jean-Pierre: It was fundamental to the project that we sourced a product that had both visual appeal and suitability for a commercial environment, we needed a durable foundation with texture and warmth of timber and Royal Oak Floors’ engineered floorboards in Arctic Grey provided exactly that for this project.
