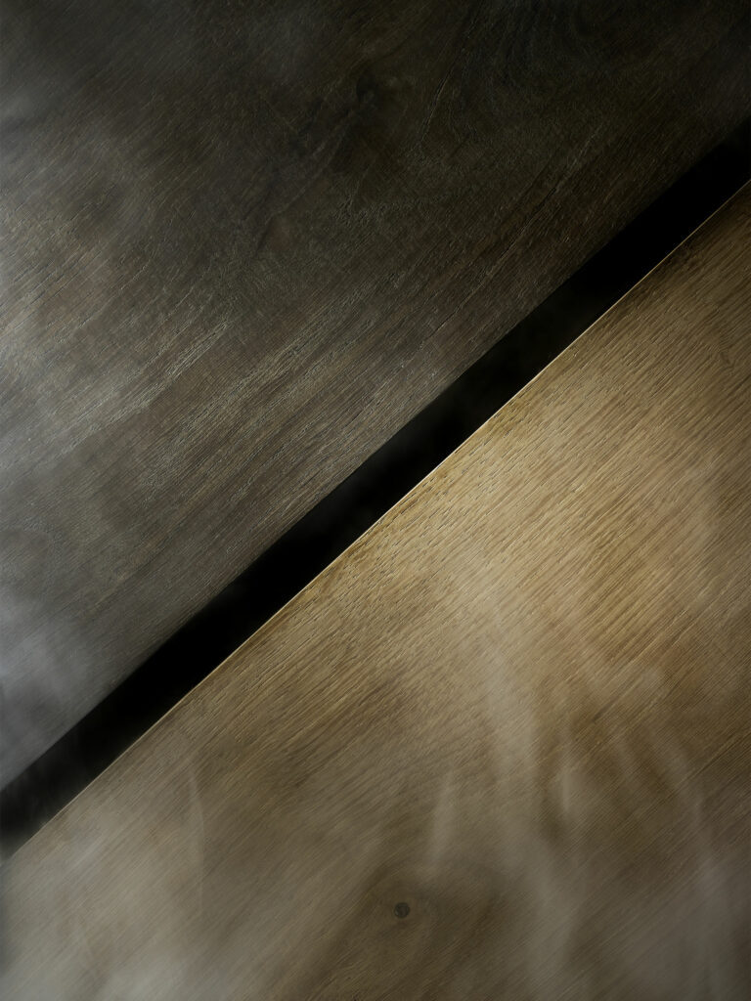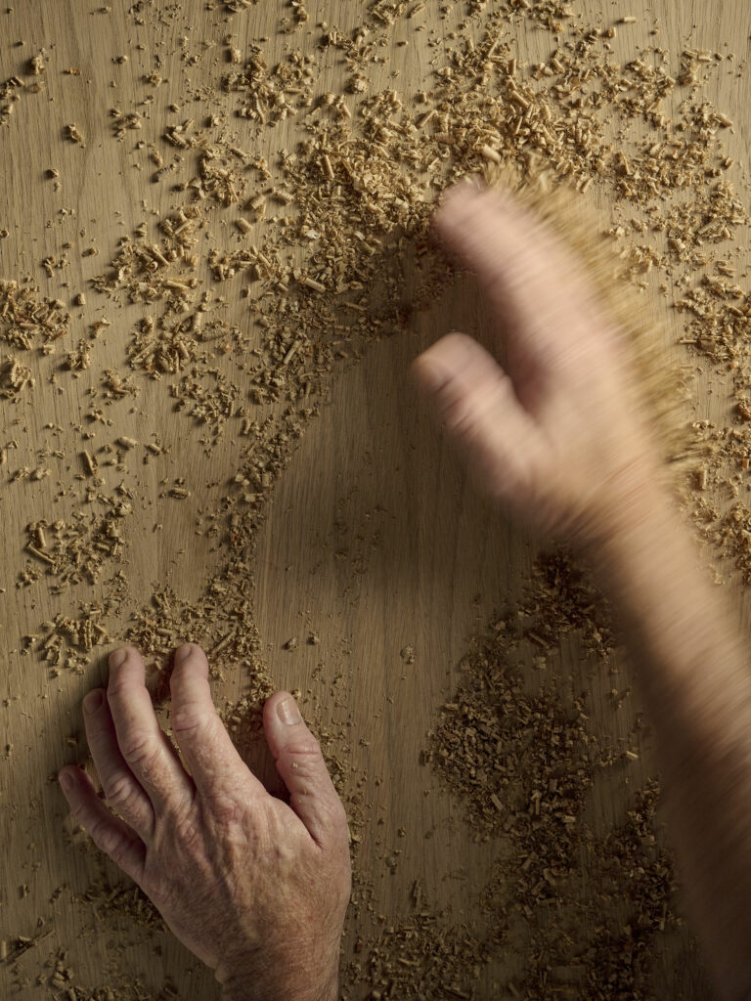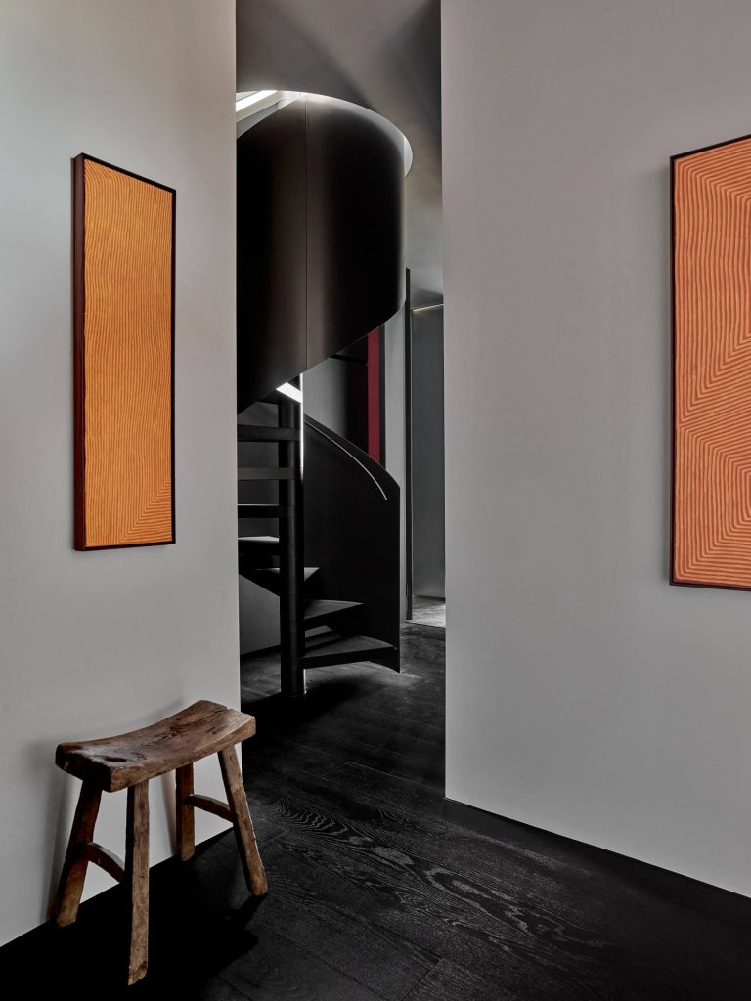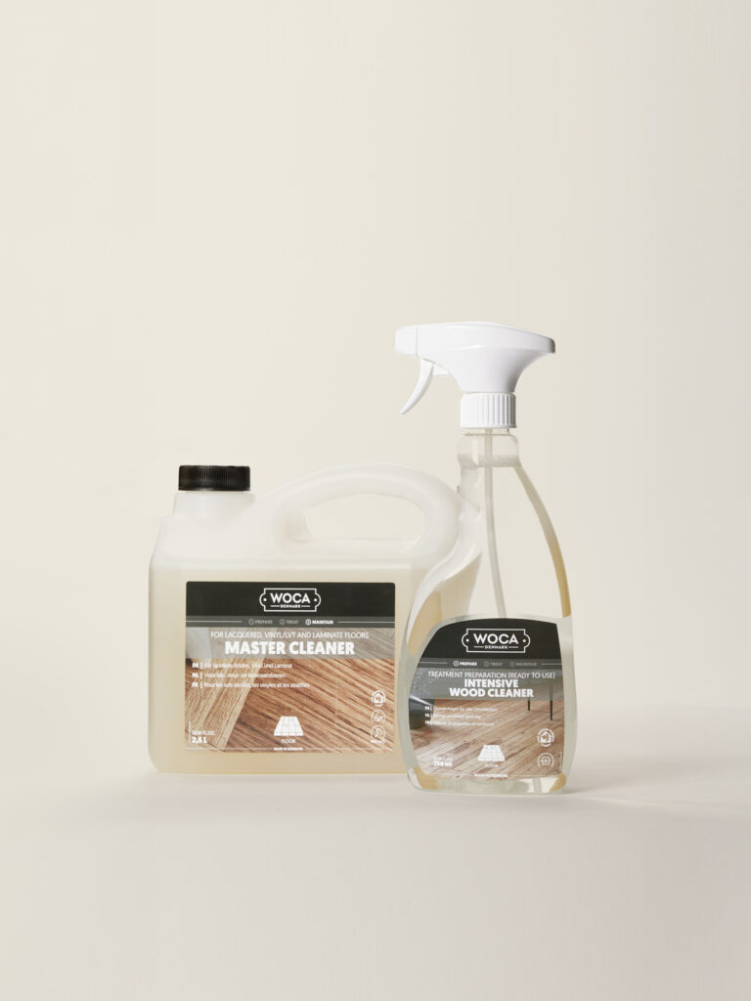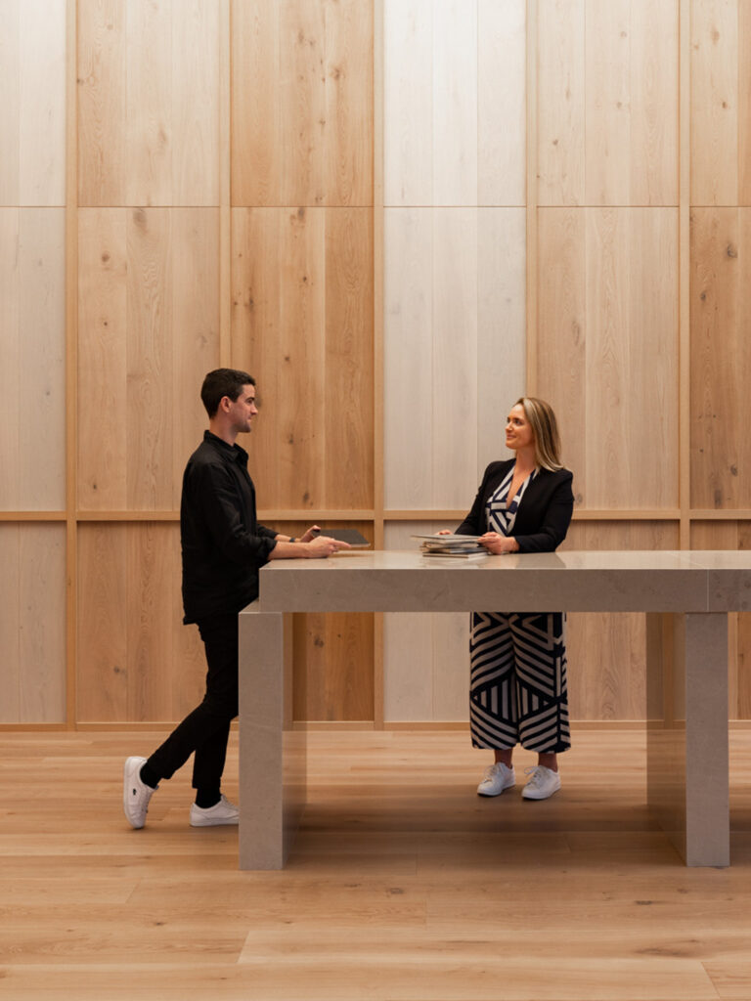Cart
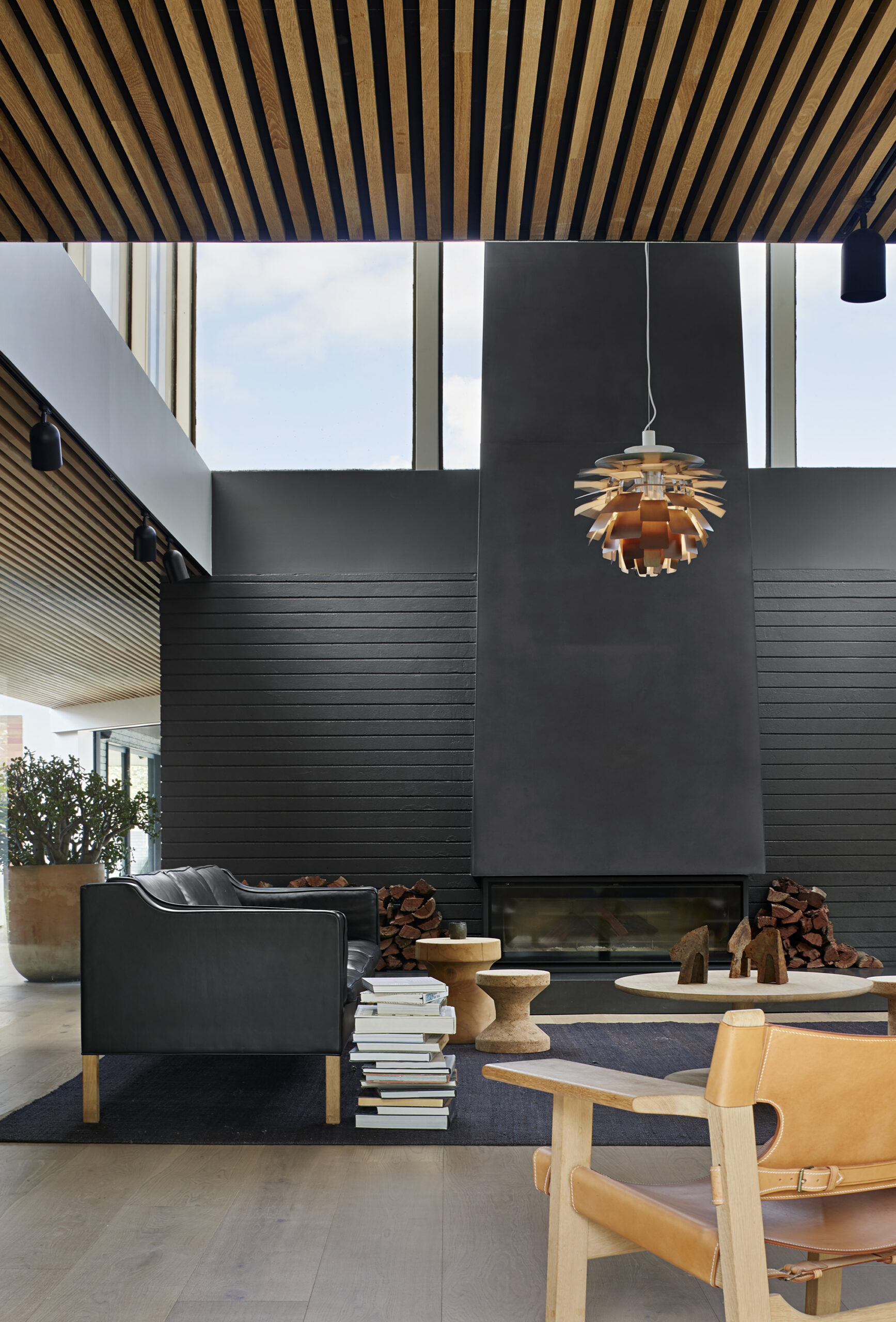
Behind the Boards: A Scandinavian-inspired Family Sanctuary by studiofour
A collective of architects and designers led by Directors Annabelle Berryman and Sarah Henry, studiofour collectively holds thirty years of industry experience. Priding themselves on a holistic approach to design, Annabelle and Sarah blend the disciplines of strategy, architecture, interiors and landscape to transform spaces.
Join us on a tour through Centralpark House transformed by acclaimed Melbourne-based studiofour. As a multi-disciplinary practice studiofour are accustomed to diffusing boundaries between the outside and in and this single-level 1970’s Malvern home in Melbourne follows suit.
Annabelle sat down with us to discuss the design influences behind this once dated and dark, brown brick house and explains why our White Smoked flooring proved to be a harmonious addition to this family of four’s Scandinavian-inspired sanctuary.
Capturing the essence of the original home while reinterpreting each space with a respectfully modern Scandinavian feel, studiofour have beautifully balanced this home’s 1970s past with its reworked present. Carefully selected materials including charcoal painted brick, terracotta and caramel toned leathers all evoke a homely and textural aesthetic, while a green lined courtyard offers a fresh burst of colour. This purposefully subdued palette is offset by the milky undertones of our much-loved White Smoked engineered floorboards that run throughout. Read on to learn more about Annabelle’s design process and how flooring played a unifying role in shaping this project’s calming aesthetic.
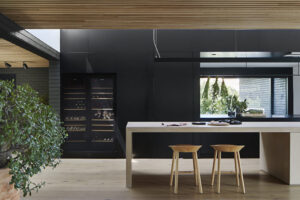
Can you outline a brief project description for Centralpark Residence and the main restructures that took place?
Annabelle Berryman: Our focus was to return the house to its essence of form and to create a home full of soul and individuality. In our clients’ eyes, the value of this renovation lies not just in its function and the shelter it provides, but because we have been able to repurpose an existing home and conserve the ‘heart of the forgotten’.
On arrival, the entry is now defined by an oversized eave that emphasizes the horizontality of the façade and strengthens the cohesiveness of the existing architectural form. It has been punctured to allow soft landscaping as well as allow for increased light into the heart of the home without compromising on privacy.
In contrast to the modest and simple façade on entering, spaces unfold and are layered upon each other. The language of the honest and unadorned exterior brickwork is seamlessly carried inside to form and define volumes. The solid brick exterior walls wrap inside to frame the core of the home and create interior portal openings which connect adjacent spaces. Plate glass walls intersect these solid walls to promote a visual connection. The home is light filled with fresh air and aspect, yet there is an inner truth and stillness to the spaces which produce a calming mindfulness.
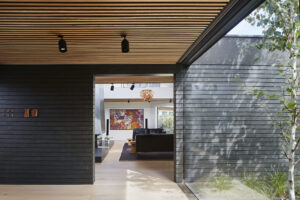
Could you talk a little about the relationship between the existing 1970s home and the new design, and in particular, how the renovation has contributed to the way the family now function within this space?
Annabelle Berryman: Hygge was a very important concept to our clients and drove our design response. During the design process our understanding of Hygge was deepened and informed by our clients. We were taught that it was not necessarily an aesthetic, but it was a feeling that was generated by context, and at its core was a celebration of warmth, happiness and togetherness.
This clarity led us to compile spaces that would lead to many different levels and intensities of intimacy, from large family congregations and celebrations to the more intimate times of contemplation when the house needs to provide sanctuary from the hectic world outside.
From a functional perspective, our vision was to deliver a more fluid casual dining experience in at the centre of the home, but also to define a more formal area for the celebration of togetherness and the eating of meals.
Another key element adding to this sense of hygge for the family was a fireplace, missing within the existing residence. Located in the main living room, it is designed as the focal element to the room, somewhere that the family and guests would be drawn to. A custom five-metre-high steel flue was designed as a contemporary take on the pressed copper flues typical of the era, while complementing and increasing the effect of the existing raked ceilings within the space.
How does the considered Scandinavian-inspired palette of materials work to revive the interior?
Annabelle Berryman: The external brick material informed our design. From the shadows cast by the large eave, to the finer detailed shadows of the horizontal brick joints, it was seen that black would be best to emphasize these architectural elements. In order to give the house a clear focused voice, our design ensures the language of the dark exterior brick continues inside to inform the interiors.
Having this design language established, our next challenge was to limit the vast plasterboard ceilings and create additional texture through the inclusion of an oak battened ceiling and an oak timber floor. This provides a contrast, softness and warmth. The synergy achieved between the materiality of the brick and timber leads to a blurring of boundaries between inside and out, and a strong holistic design.
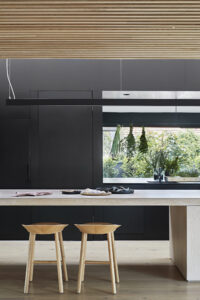
Talk us through your selection of Royal Oak Floors’ White Smoked and how this flooring plays into the enveloping aesthetic of Centralpark Residence
Annabelle Berryman: The detailed vision for the interiors, and more specifically its associated finishes, arose from a number of the client’s existing Scandinavian pieces that were to be included, such as the Artichoke light, Spanish chairs, Hans Wegner dining table and two large terracotta pots. These items helped drive the selection of flooring and Royal Oak Flooring’s White Smoked Oak was chosen for its compatible tone which complimented the client’s aged oak and wenge furniture.
In your experience, what are the principal elements that should be considered when thinking about installing engineered floorboards in comparison to solid floorboards?
Annabelle Berryman: One of the main advantages of engineered timber is that the base layers provide great stability, and in renovation work where the stability of the existing structure is unknown or can be compromised, this can help reduce the risk of issues associated with cupping, warping and shrinkage. Additionally, when clients have a preference for hydronic underfloor heating, we find engineered flooring to be more reliable due largely to this stability of the boards.
