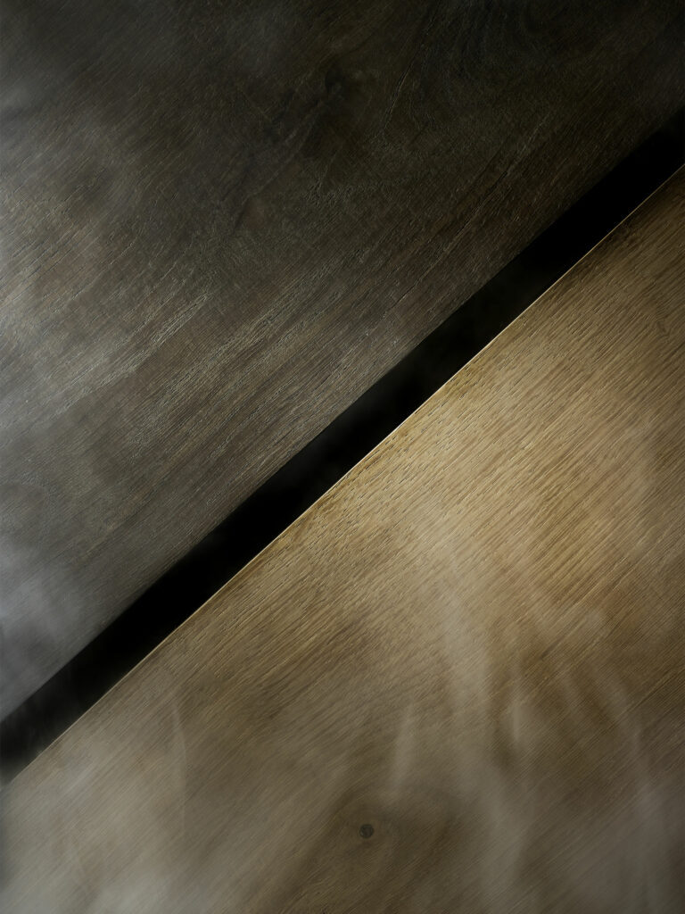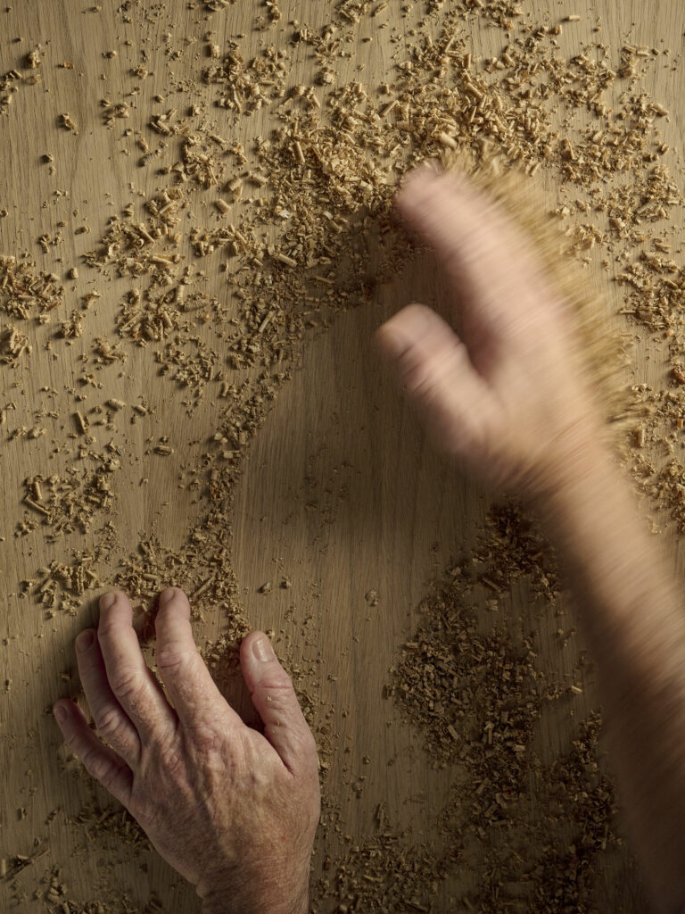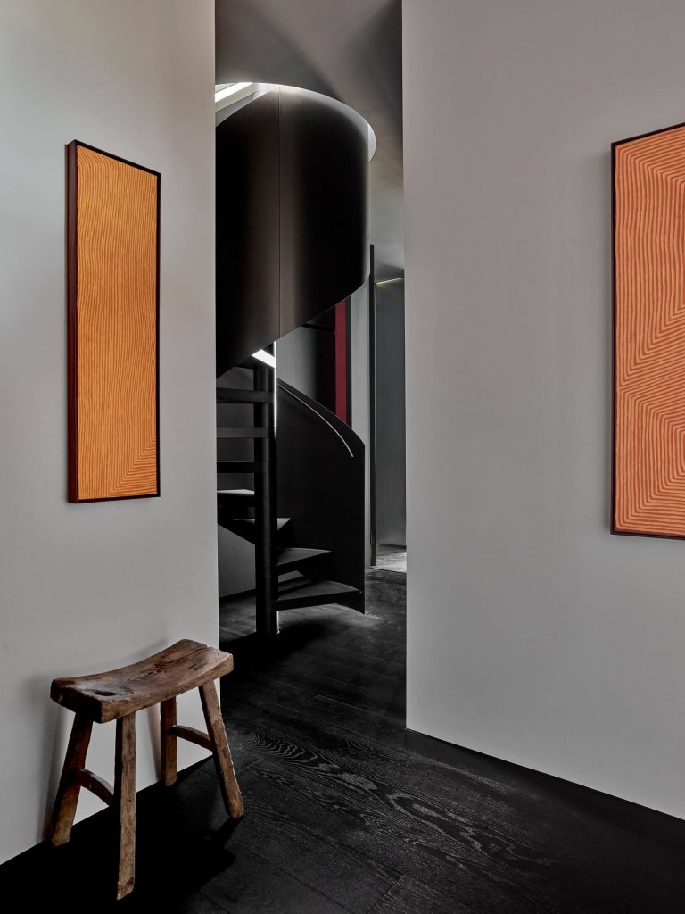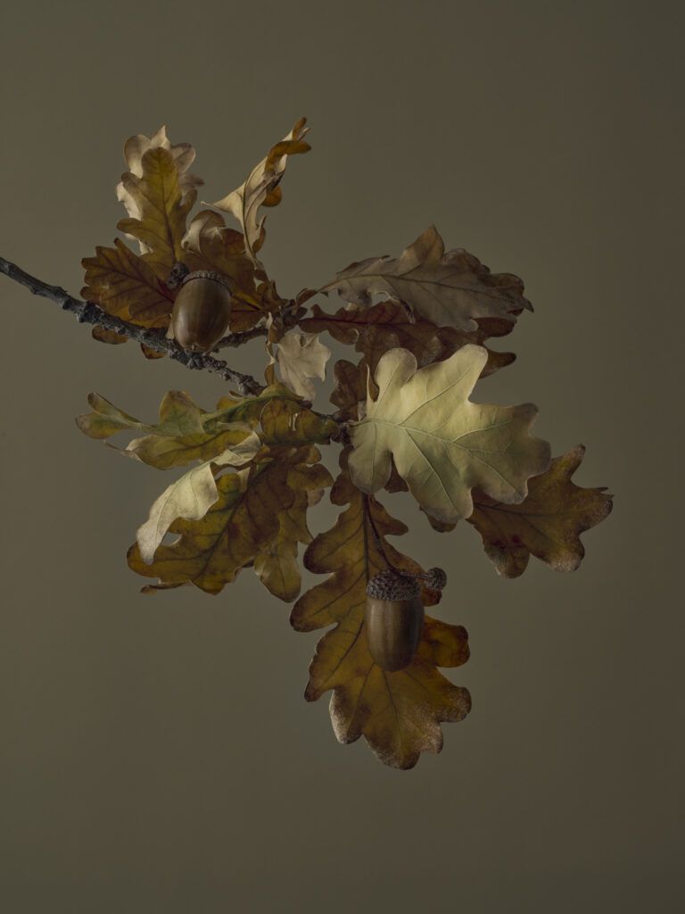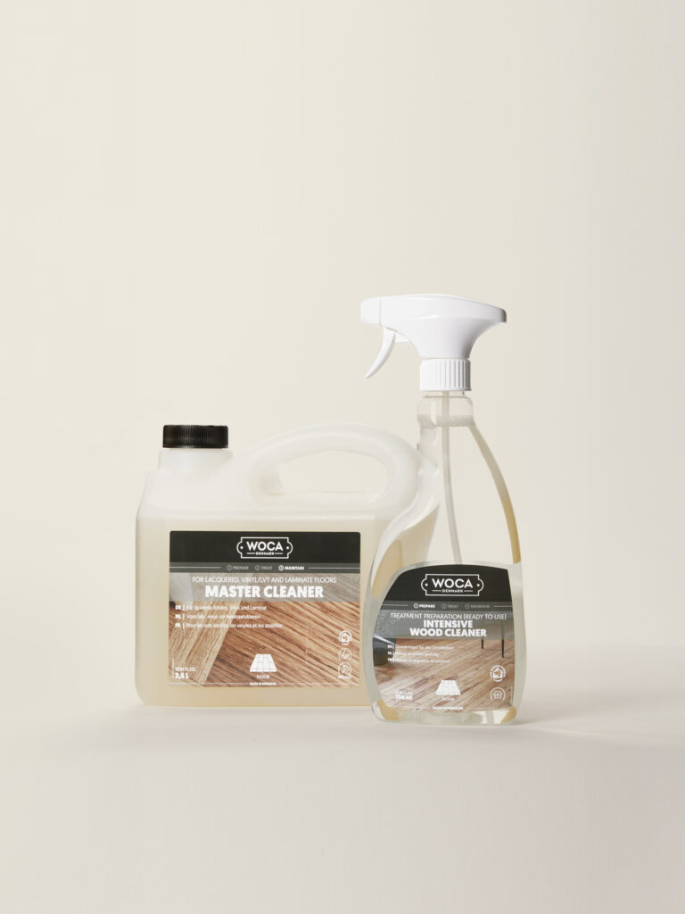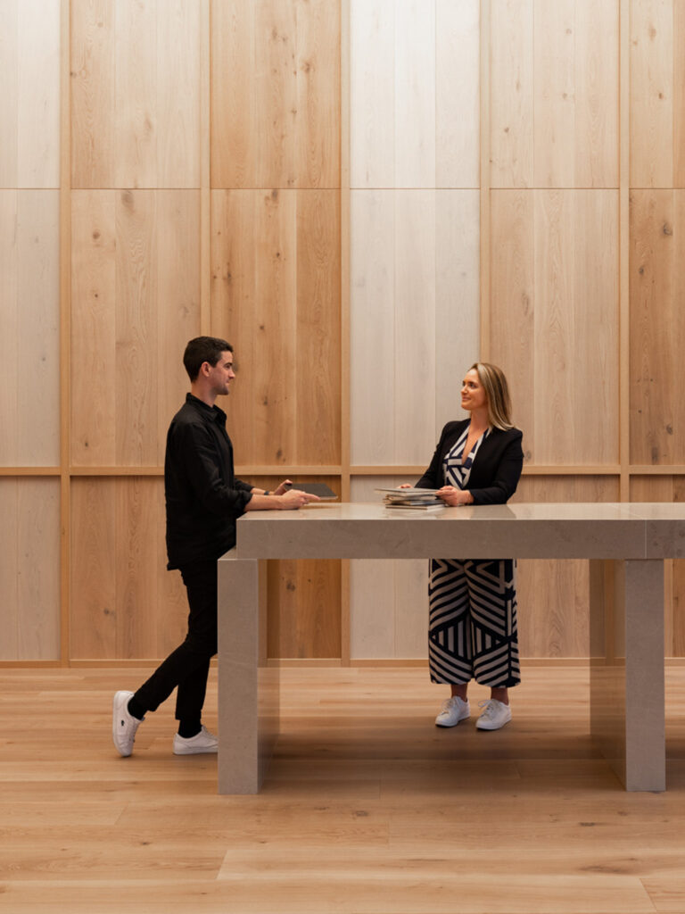Cart
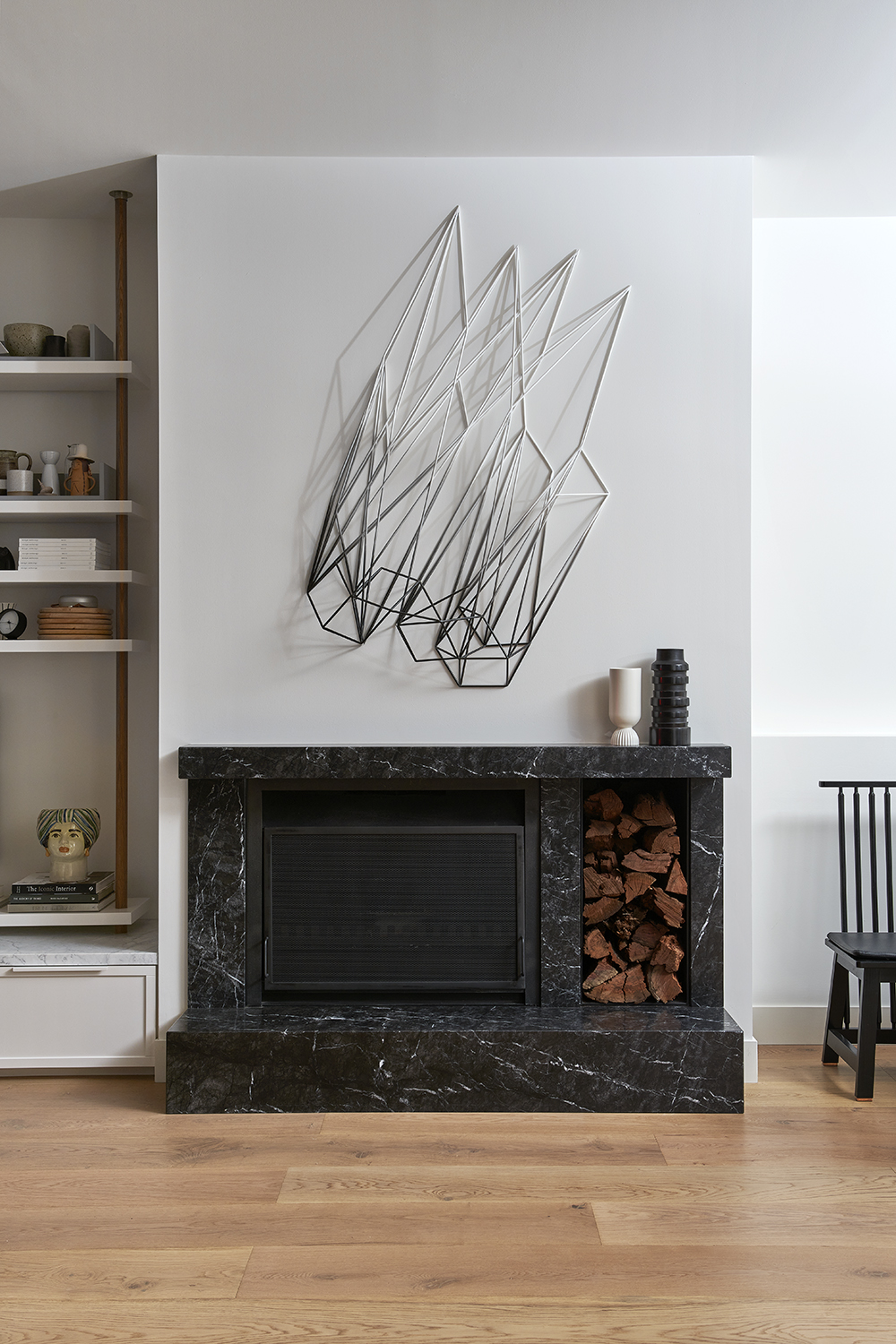
Behind the Boards: At Home with Melbourne Interior Designer Sarah Reid of SR&O
Located in the leafy neighbourhood of Malvern, Sarah recruited the support of her friend and former colleague, Architect Zoë Geyer of ZGA Studio to lead the design of the new, timber-clad, double-storey addition to the rear of her existing home, The Screen House.
Founder of studio SR&O; Melbourne based Interior Designer Sarah Reid, has skilfully reorientated her family home to accommodate her growing tribe of five.
Sarah and Zoë worked collaboratively to expand on the previously modest footprint of this Federation-era bungalow, allowing them to maximise on space and storage. The thoughtful design has been perfectly tailored to accommodate the family’s growing needs, as well as making space for Sarah and her husband’s enviable collection of modern art and designer furniture.
The Screen House has been firmly delivered back into the present with a soft aesthetic which has been peppered with unique, personal design moments. The careful placement of iconic pieces and splashes of warm colours including sage greens and teal ensure Sarah has made her own, bold mark in each space.
We talked with Sarah about the process of designing her new home, her design inspirations and how our Royal Oak Floors Toasted Oak provided her with a forgiving foundation to the main spaces of her home – perfect for a family home of five.
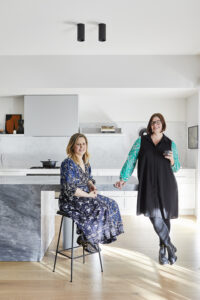
Designer Sarah Reid (left) featured with architect Zoë Geyer (right) inside Screen House
Tell us more about Studio SR&O’s design scope for The Screen House and how your personal vision for the interiors came to life?
Sarah Reid: Our family was outgrowing the original home, so the scope was to redefine the ground floor spaces to enable larger and more efficient living and masters’ zones and add a second storey for the children’s areas. The floor plan is linear, so the driving factor was to maximise on functionality while also still aiming to achieve unexpected and interesting design moments throughout the home.
“As a designer, I have specified Royal Oak Floors for many years, so was really excited to be able to finally use the product in my own home.” — Sarah Reid, SR &O
What was the process like in designing your own family home in collaboration with architect Zoë Geyer?
Sarah Reid: It was a wonderfully collaborative and fluid process. Zoë and I had worked together previously and have a very similar aesthetic, so it was a really positive and engaging experience for us. We both have different strengths which made for a well-considered and well-balanced result.
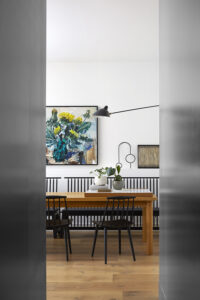
Your contemporary art collection and designer furniture have been beautifully highlighted within your new home. Did these elements inform the inspiration behind the design?
Sarah Reid: We purchased a few new pieces as we were designing the new home, so art and furniture were an important – and fun – layer to our process. We had moved around frequently prior to renovating, so it was the first time we had a sense of permanence and felt ready to invest in some key pieces. Our collection of artwork and some interesting furniture pieces added another layer of colour and texture to the spaces.
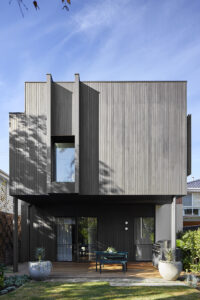
Your family have spent quality time living with our Royal Oak Floors, what would you list as your favourite design features surrounding this flooring material?
Sarah Reid: As a designer, I have specified Royal Oak Floors for many years, so was really excited to be able to finally use the product in my own home. The engineered floorboards offer a gorgeous aesthetic, paired with wonderful functionality. They add a beautiful warmth to the main spaces of our home, whilst also being hard wearing, easy to clean and very forgiving – making it the perfect choice for a family home.
How has the renovation and new addition shaped the way you and your three children now inhabit the home?
Sarah Reid: The renovation has allowed us to better define each space within the home. While downstairs houses the master zone and family areas, the children’s bedrooms, bathrooms and play spaces are all located upstairs. This layout allows us to have central gathering spaces as well as ‘breakout’ and more private spaces too.
The new structure to the rear has allowed for a better connection to the garden, which has also been a wonderful addition. We moved in about a week before our first lockdown in Melbourne last year, so it has certainly been well utilised!
