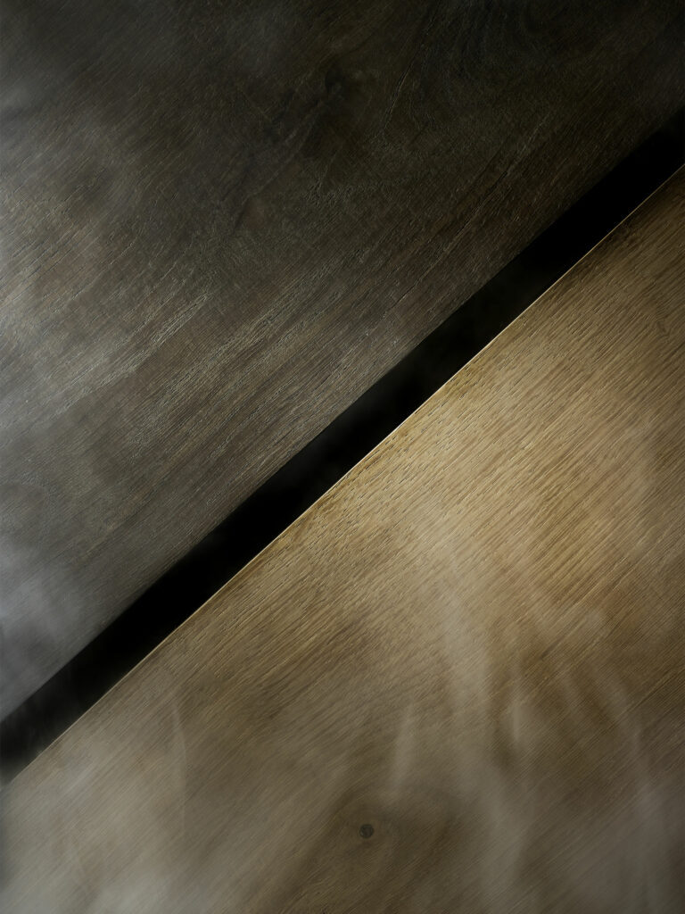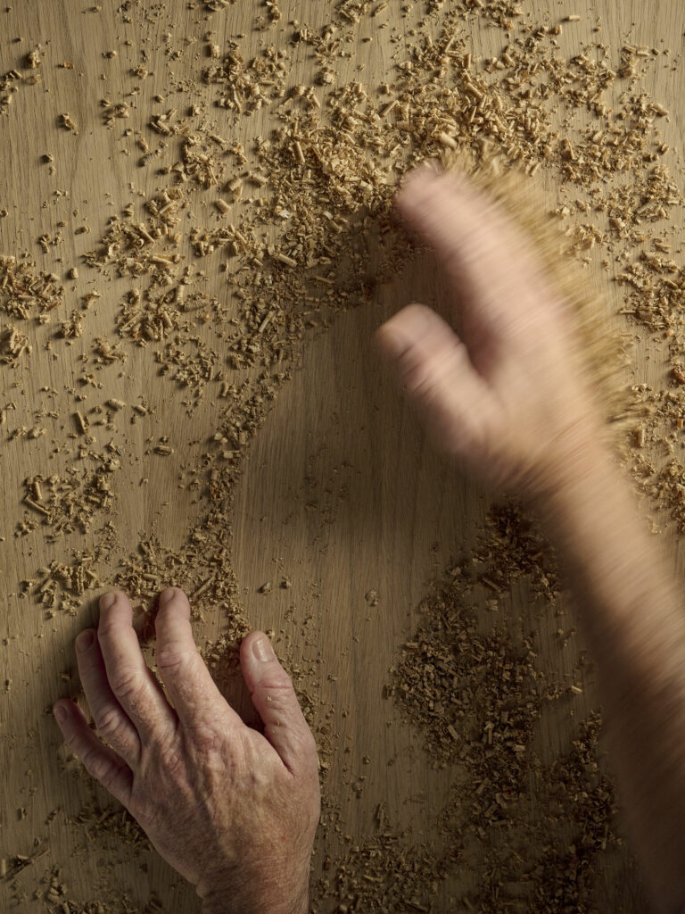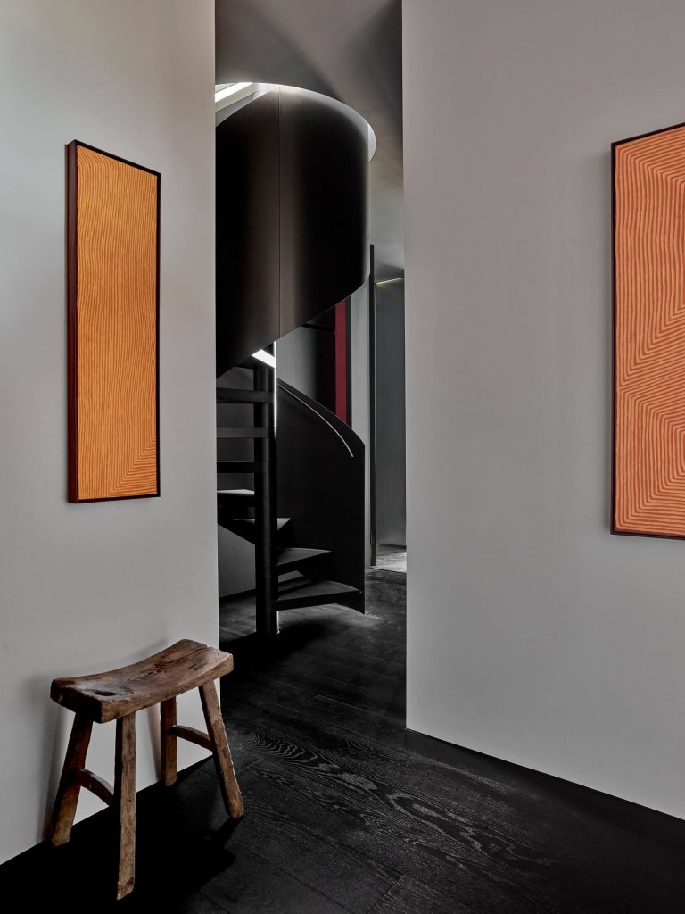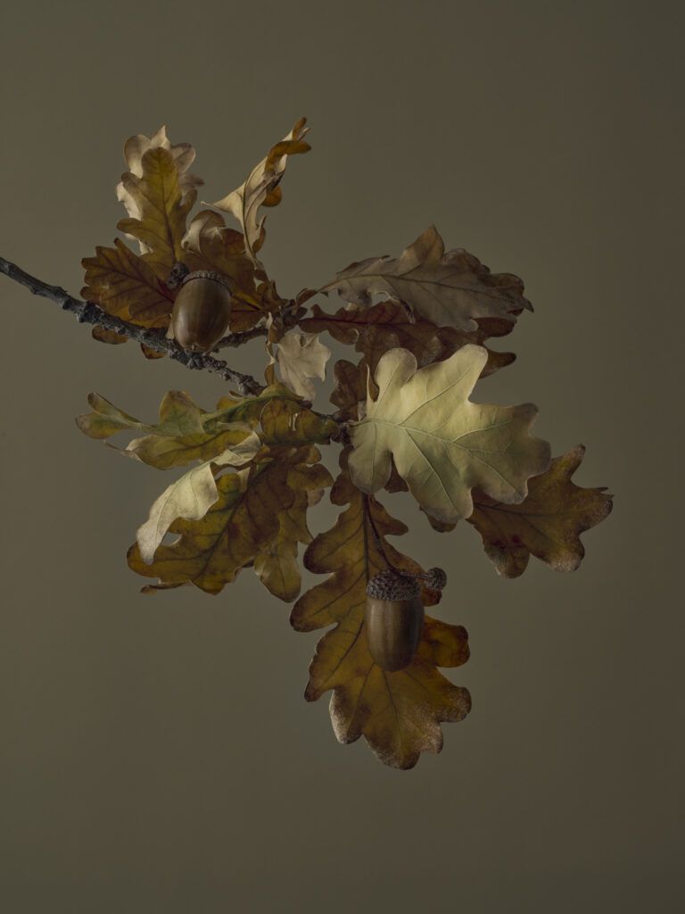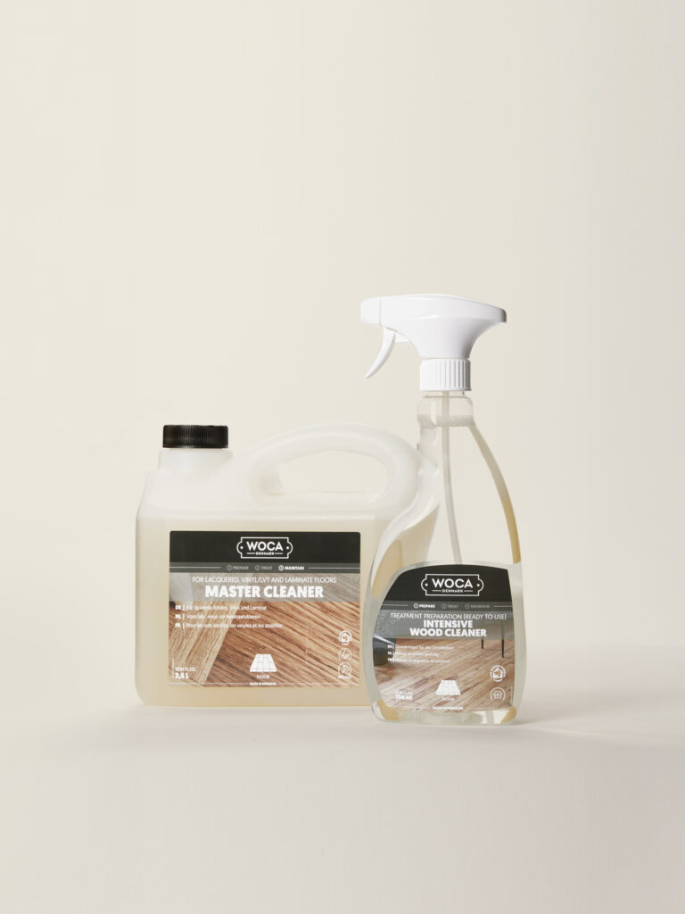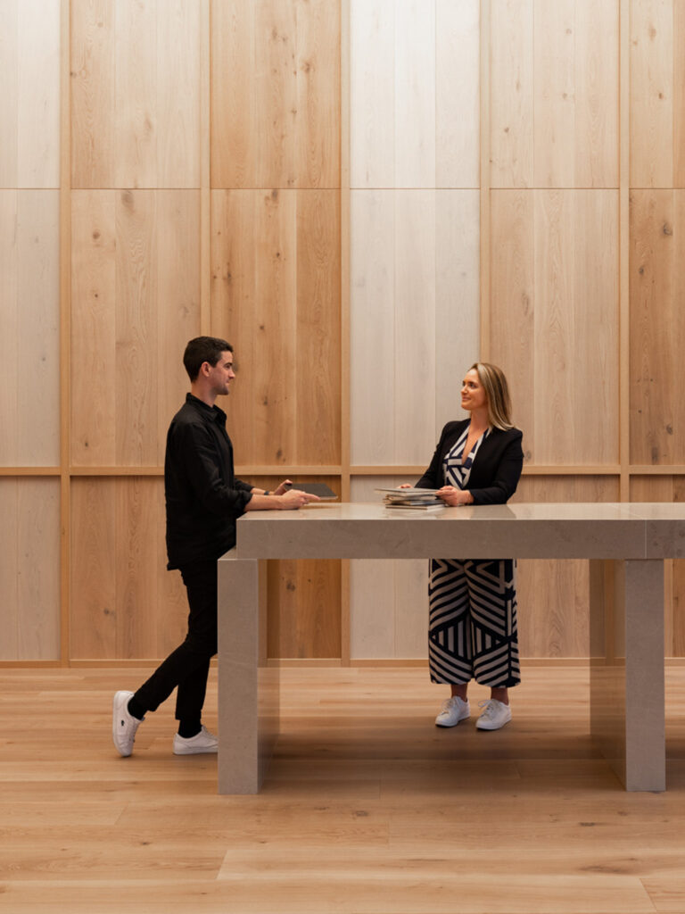Cart
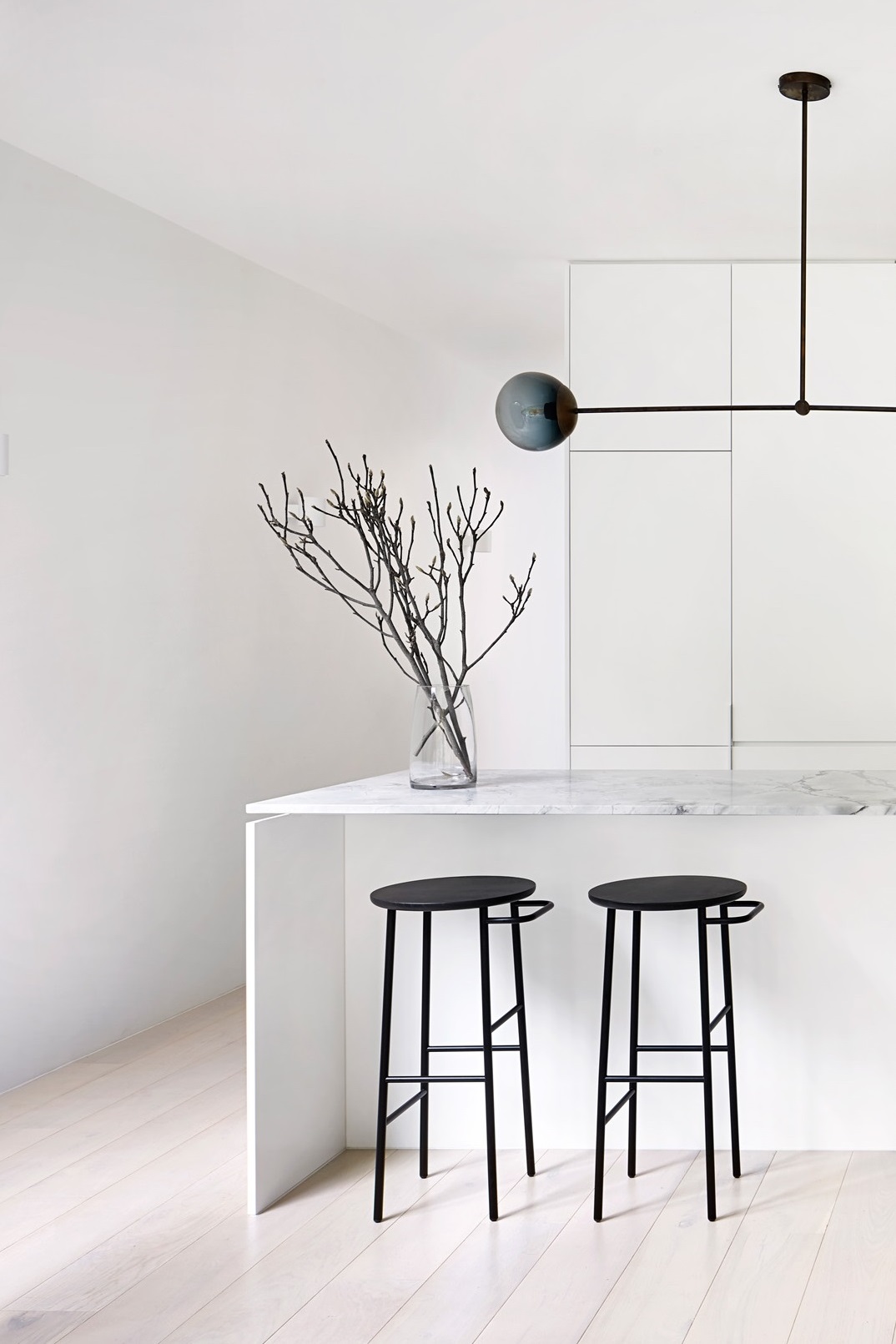
Behind the Boards: Compact Style with Cara Rodrigues of Winter Architecture
We chat with Cara about the newly simplified design language of this modern, family home in terms of the refined material palette, including our Danish White engineered floorboards, alongside careful detailing through quality craftsmanship.
A lesson in moderation and minimalism, the rework of this South Yarra Townhouse by Senior Interior Designer Cara Rodrigues and her team at Winter Architecture bring functionality, connection and an unexpected softness to the fore.
A top-to-toe transformation of this newly streamlined South Yarra Townhouse required Winter Architecture to first realign the layout of the home by reconfiguring and removing walls. Consolidating the hallway and study space, as well as the kitchen, living and dining areas allowed them to bring in an abundance of natural light while connecting spaces together. Adopting an approach of ‘less is more’ whilst remaining sensitive to the domestic needs of the busy family that live here, Winter Architecture achieved a resolved, compact layout that is both comfortable and functional without sacrificing on moments of luxury.
Through a minimalist, Scandinavian lens the muted colour palette, texture and light all inform the composition of repeated materials throughout the home and capture the elegance of the finishes selected. From our Danish White engineered floorboards to the honed marble kitchen island and powdery white joinery – there’s a warmth to these materials which play a pivotal role in forming this home’s simple yet timeless aesthetic.
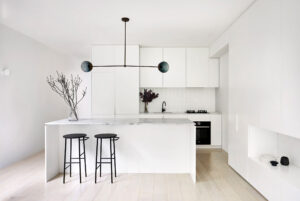
Can you outline a brief project description for South Yarra Townhouse?
Cara Rodrigues: The clients wanted a bright, clear space that was open to natural light. They loved the idea of a clean and minimal space that functioned well for a busy, small family. Being a compact space, they also wanted to be able to enclose their belongings with the exception of a few select objects and artwork on display.
Could you talk a little about the connection between the old and the new home, and in particular, how the renovation has contributed to the way the family now move through the kitchen, living and study spaces?
Cara Rodrigues: The home was losing too much warmth through inefficient, single-glazed windows, and natural light was poor in some places. Double-glazed windows were installed throughout to reduce power consumption and to reconnect with the lush green of the landscaped exterior. Interior walls were reconfigured to improve daylight penetration and clean circulation lines which now effortlessly connect each of the spaces.
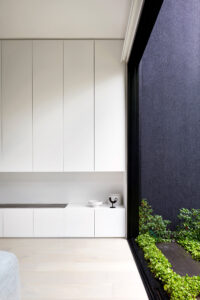
How would you describe the completed interior?
Cara Rodrigues: Where once the interiors were dark and disconnected from the outdoors, now sunlight reflects off the pond, shimmering on the kitchen ceiling. We treated natural light almost as a material itself. The design filters the light, allowing it to reach deep into all spaces. Muted finishes of pale oak flooring, white joinery, walls and ceilings reflect daylight deep into the interior and ceiling lights have been replaced with wall lights to better accentuate the spaces. Wall lighting is kept dim to gently evoke an urban ambience.
What was the inspiration behind this home’s pared-back aesthetic?
Cara Rodrigues: We took inspiration from Japanese interiors that referenced small minimalist spaces and hard-working joinery. Additionally, Scandinavian interiors often make use of a muted palette to assist light to travel through spaces even in the depths of a dark winter which was perfect for this west-facing townhouse.
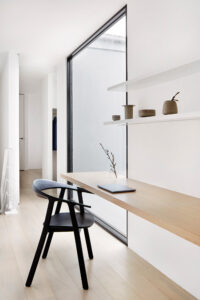
What informed the selection of Royal Oak Floors’ simple, yet sophisticated Danish White engineered floorboards for this project?
Cara Rodrigues: The reference to a muted, Scandinavian design palette inspired the selection of the Royal Oak Floors in Danish White. A soft and timeless tone, we felt it paired perfectly with the lightness of the newly transformed space.
From an interior design viewpoint, what are the standout characteristics or functionalities that you like most about Royal Oak’s engineered floorboards?
Cara Rodrigues: As an interior designer, I love the colour tones of Royal Oak Floors engineered floorboards and the durability of oak.
