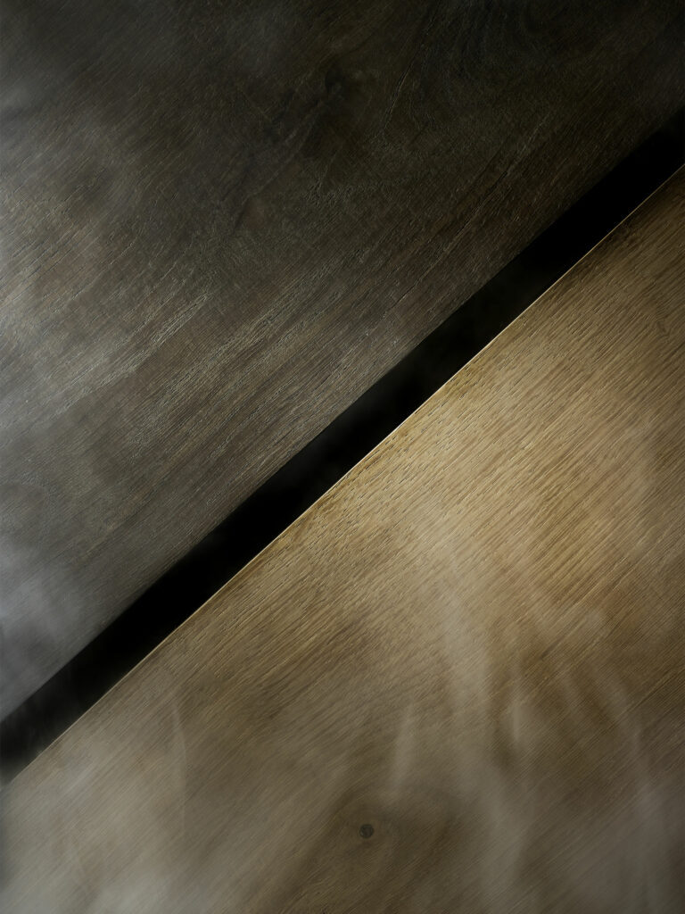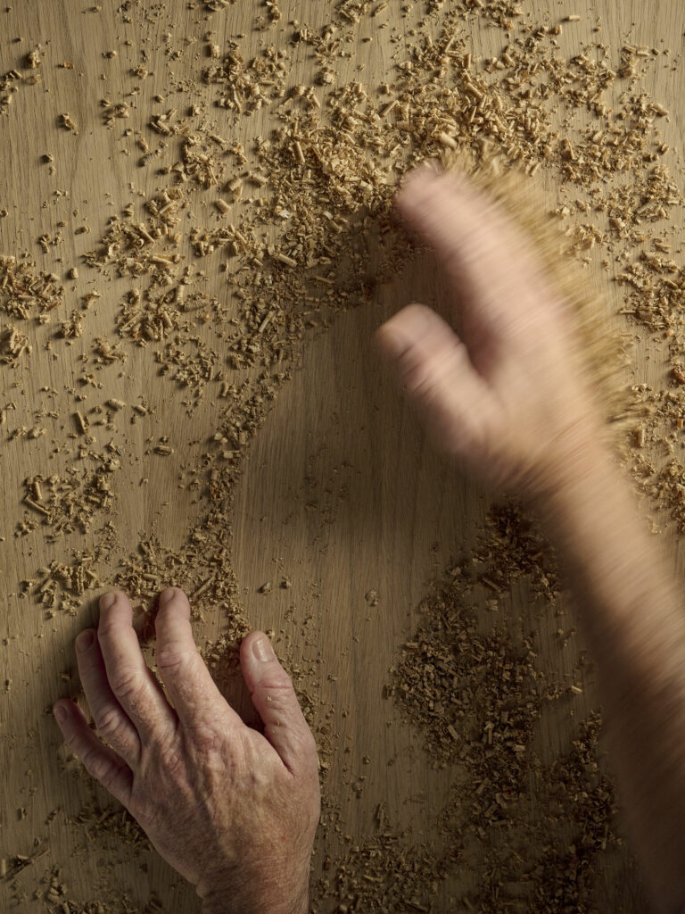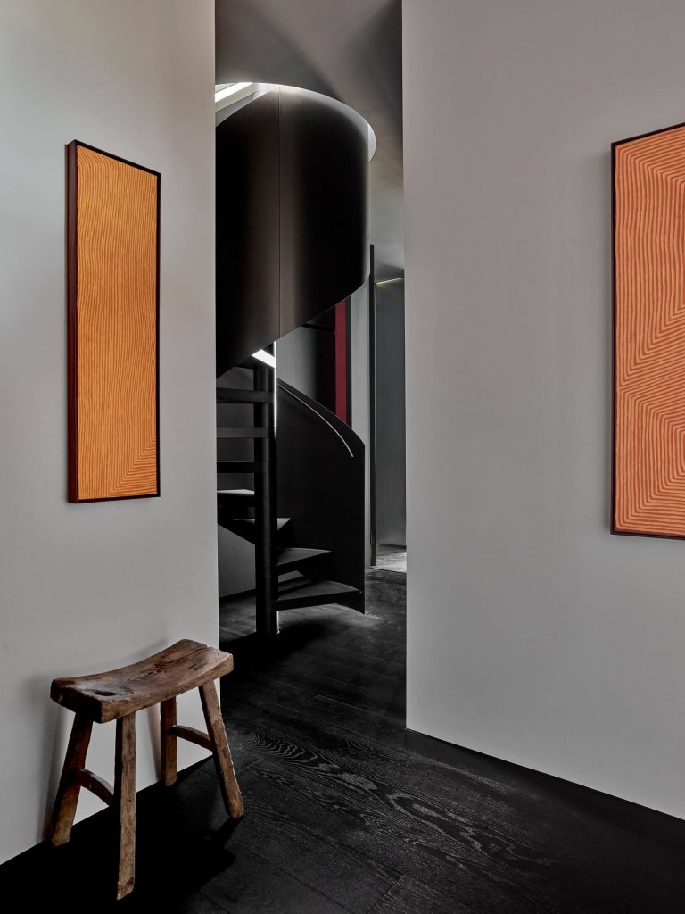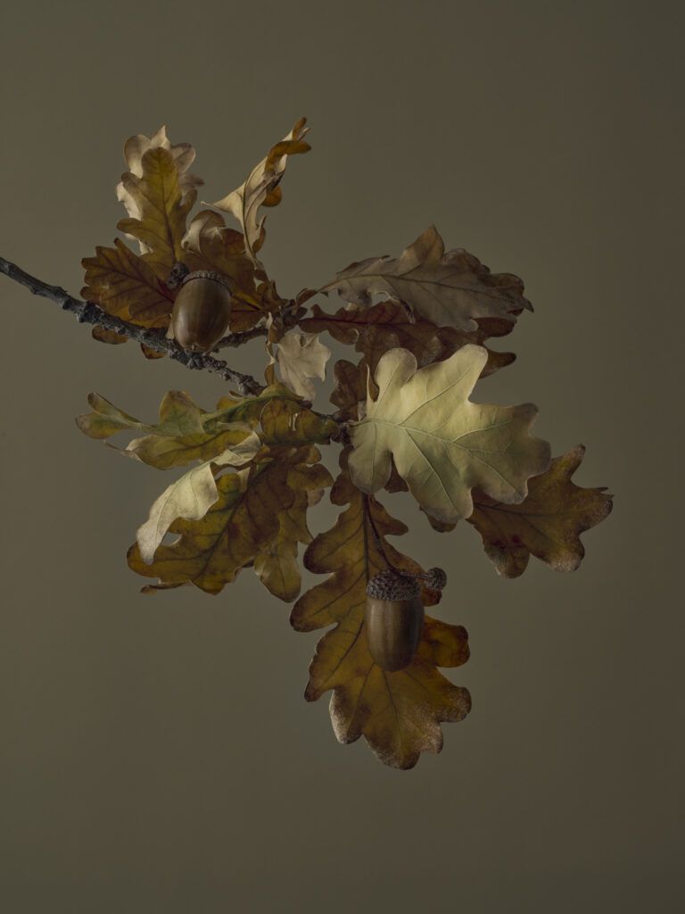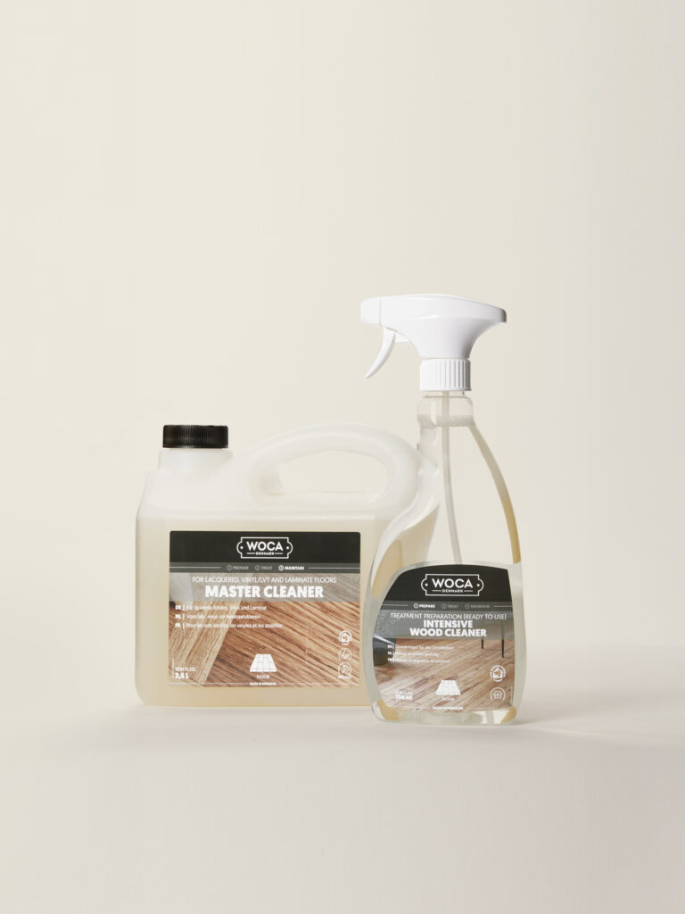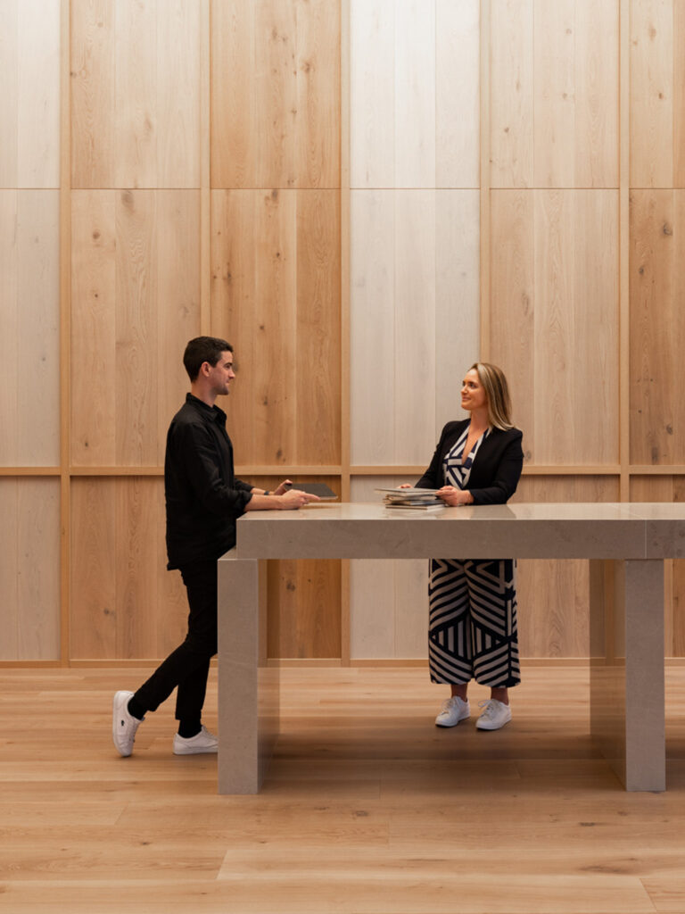Cart
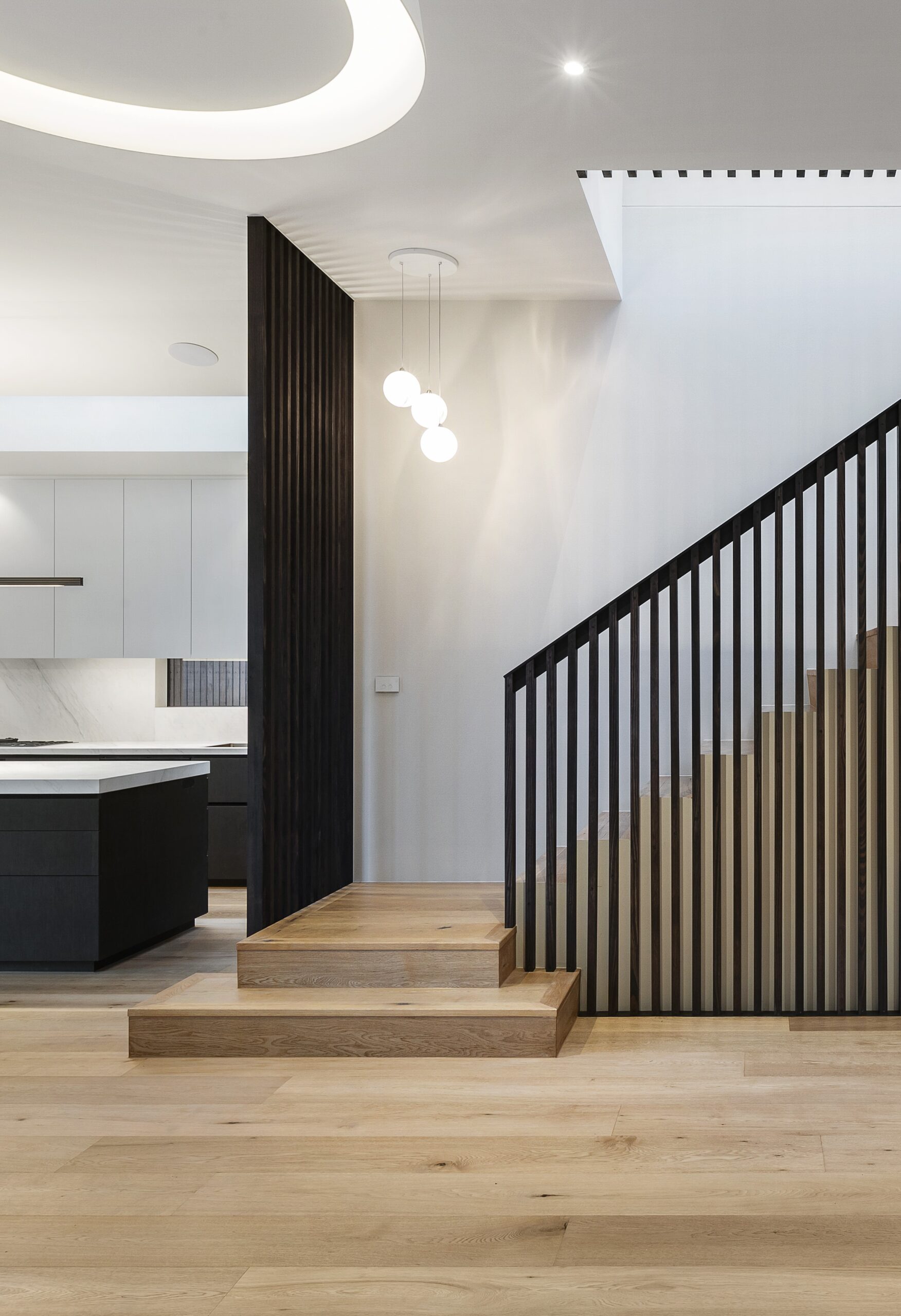
Behind the Boards: Exploring a Future-proofed Addition by Spaces Design Group and Dome Building
Located on a generous Northern site, the Hawksburn Home is a winning combination of cleverly connecting indoor and outdoor spaces featuring a considered material palette with highly functional elements – all built to last. Sophisticated and streamlined, the design is centred on family life and unfolds around large, open plan living and dining spaces which have become the heart of this renovated home.
Tasked with building a contemporary, new annexe and complete renovation for a family’s heritage fronted home, we caught up with Associate Interior Designer Sanaz Pourahmadi of Melbourne-based Spaces Design Group. Sanaz talked us through the Hawksburn home’s modern addition and how their team’s interior involvement, alongside construction company Dome Building, made for a collaborative and future-proofed project.
New kitchen, living and outdoor spaces all embrace a functional yet sophisticated approach and introduce a contrasting urban aesthetic to the existing building. A streamlined palette creates cohesion throughout the home, while a clean foundation of dark timbers, charcoal, white and beautifully tempered grey-veined marble set the mood. From the black stained veneer joinery to our honey-hued Smoked engineered floorboards, timber elements have been used to soften the material selection and offer a rich texture, depth and welcoming warmth.
Learn more about Sanaz’s interior design process and how timber flooring played a pivotal detail in forming this home’s timeless feel.
Tell us more about Spaces Design Studio’s design scope for Oban Street House and the main restructures that took place.
Sanaz Pourahmadi: Key considerations encompassed the large, rear contemporary extension which included generous volumes and a northern aspect. The view from all living areas and the home office, where the client works, were also primary elements in the design. A newly installed and constructed swimming pool with landscaped areas that could be lit up at night offered the impression of a larger garden and helped to connect the ‘green’ aspect of the exterior with the interior.
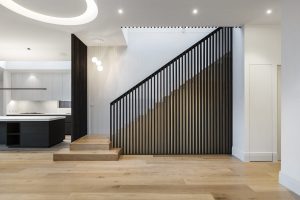
How has the renovation and new addition contributed to the way the clients now live in their new space?
Sanaz Pourahmadi: The new addition is a reflection of the client’s personality and lifestyle. The clients now enjoy the use of their new pool throughout the year and plenty of natural sunlight during the day.
How did you achieve an interior connection between the existing heritage home and the new, modern addition?
Sanaz Pourahmadi: We set out to clearly articulate the difference between the new and the old. We respected all the existing heritage elements that enveloped the front section of the home, then took a contrasting, contemporary design direction for the new extension at the rear. No references to the past were included in the new building which creates a beautiful tension between the two as you move through the home.
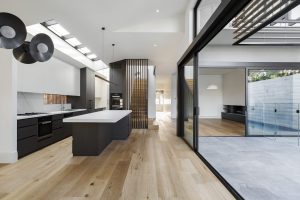
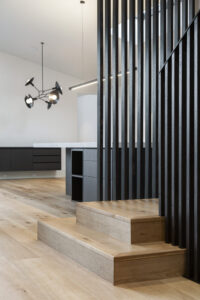
Tell us about the Smoked flooring featured throughout the home and how this worked in with the rest of the home’s contemporary and restrained palette?
Sanaz Pourahmadi: The flooring is warm, patinated lightly and very durable. Alongside this we chose the Smoked flooring for its complementary tones to the surrounding finishes that we used in this project, including the polished plaster walls, timber veneer joinery and beautiful stone surfaces. The flooring colour was essential in forming a rich and warm background which would allow our client’s furniture and art collection to take centre stage.
What were the homeowner’s key flooring considerations surrounding their brief?
Sanaz Pourahmadi: Our client’s expressed that they were after a light, natural-toned floor which was both functional and easy to maintain.
