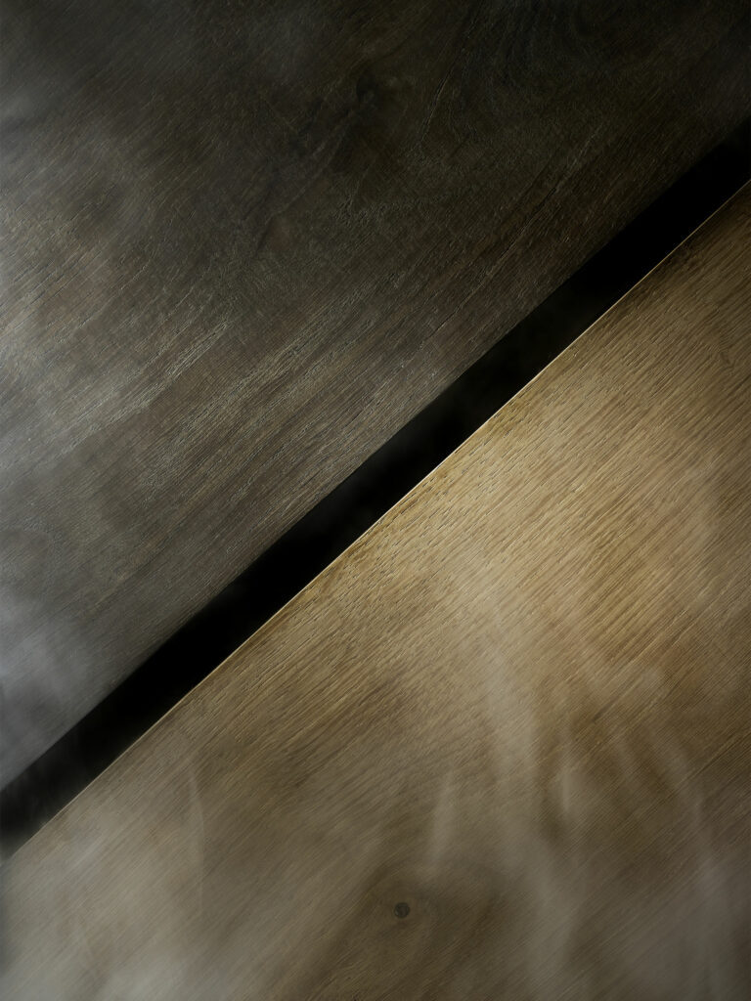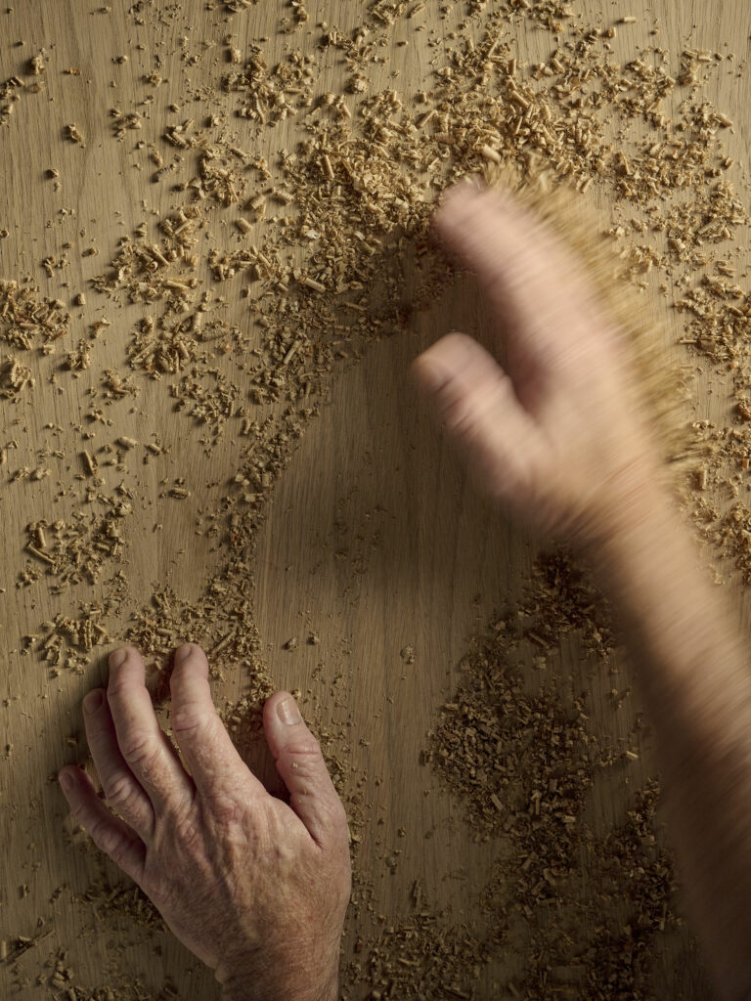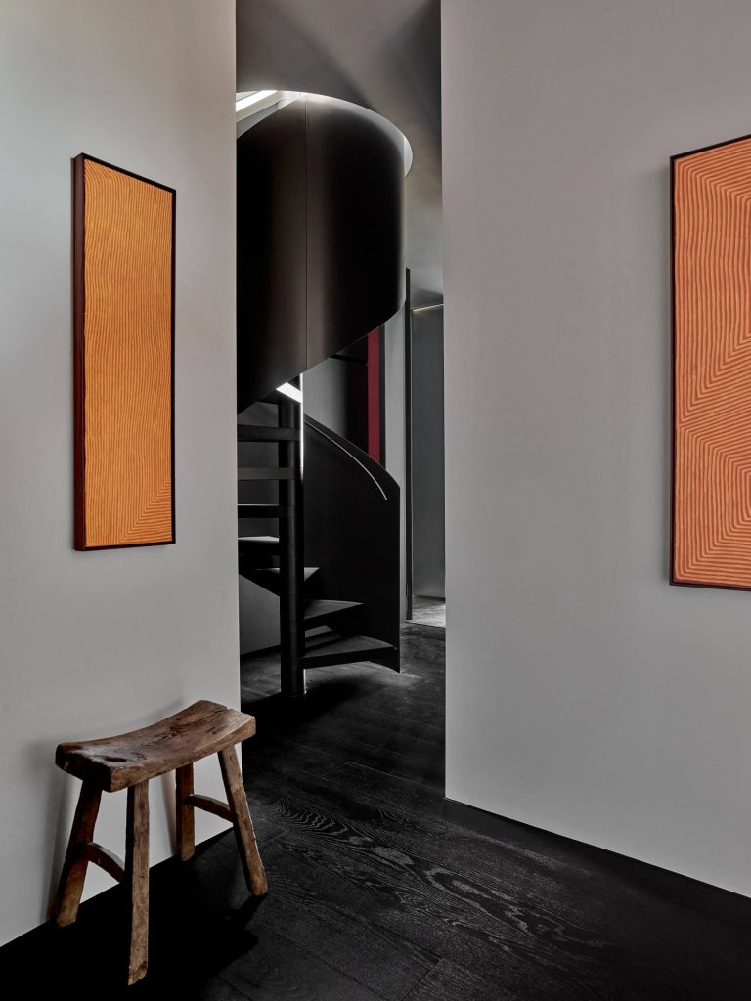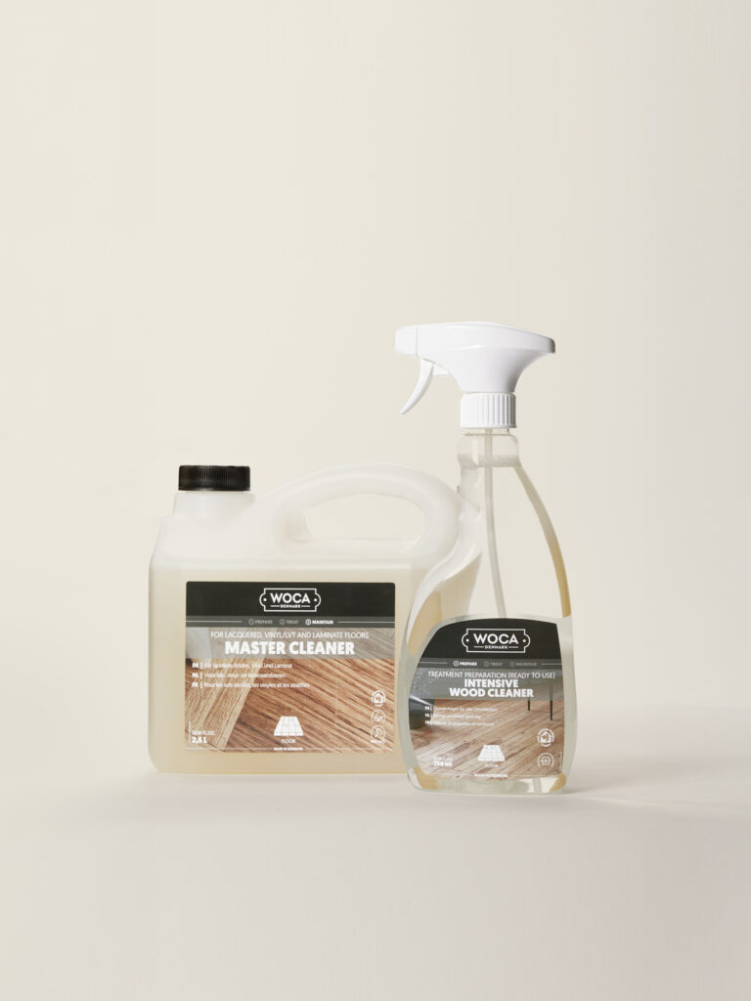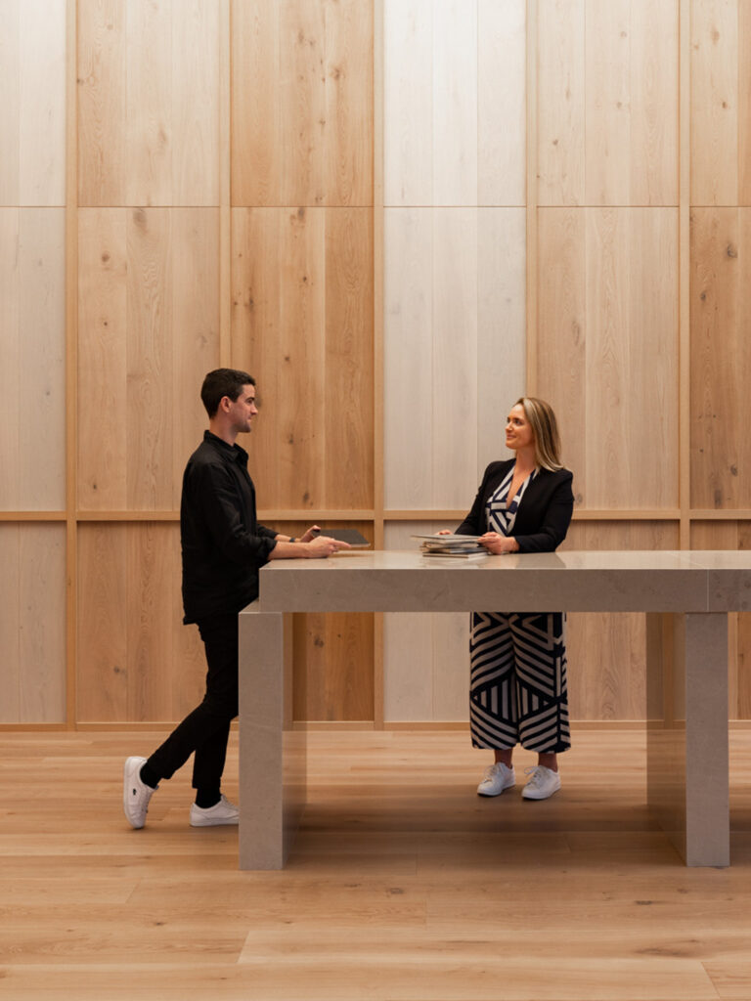Cart
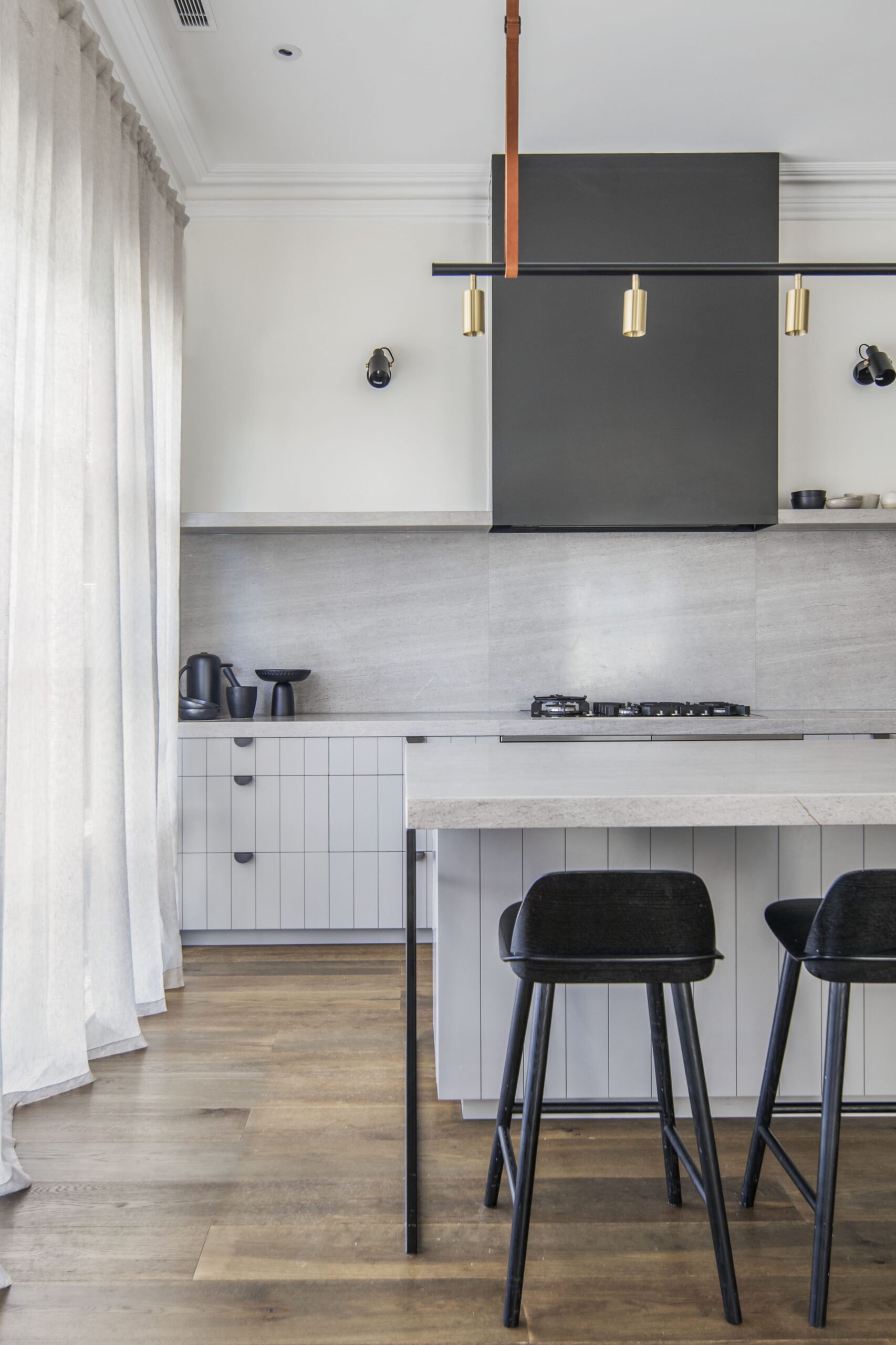
Behind the Boards | Interview with Designer Cassie James-Herrick
Balancing the past with the present, House P is a lesson in how to master the art of sophisticated simplicity. Carefully selected materials such as natural stone, American Oak and terrazzo are beautifully offset by the smooth brown and soft grey undertones of our Mink Grey engineered floorboards that run throughout. A skilfully crafted family abode, CJH Studio have beautifully captured the essence of this heritage home while reinterpreting each space with a respectfully modern aesthetic.
Join us on a tour through House P designed by celebrated Melbourne-based Interior Architecture practice CJH Studio. With over 13 years of experience in the industry, Director of CJH Studio Cassie James-Herrick sat down with us to discuss the design influences behind this 100-year-old home’s modern revamp and explains why our warm and balanced Mink Grey flooring proved to be the perfect addition to this family focussed renovation.
Read on to learn more about Cassie’s design process and how flooring played a harmonious role in shaping this project’s inviting aesthetic.
Can you outline a brief project description for House P and the main restructures that took place?
Cassie James-Herrick: The client wanted to modernise the internal layout of the heritage home and adapt it for a young and growing family. Without expanding the footprint of the existing house, a once external deck area was instead internalised into what is now the dining area. This allowed us to open up the kitchen while the internal floor plan was only tweaked to gain maximum impact and increase much-needed storage. A large and poorly designed study adjacent to the kitchen allowed for a powder room and butler’s pantry to be designed within the new floor plan.
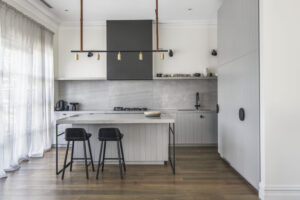
Could you talk a little about the relationship between the existing home and the new one, and in particular, how the renovation has contributed to the way the family now use the space?
Cassie James-Herrick: A young family who wanted to live in a beautiful, yet unpretentious home resides here. The renovation retains the integrity of the existing house through a relaxed, warm and inviting design which features plenty of traditional nods to the original era of the home. Design elements were kept luxurious, highly detailed and considered but are forgiving for daily life with children. For example, the main living room joinery included large pull out toy boxes and open shelves for children’s books, all accessible to little hands with the TV contained behind closed doors.
The family also loves the revised kitchen and bathroom layouts, which feel more open and practical. The ‘wet room’ feel at the end of the master bathroom allows the young children to enjoy bath time with plenty of splashing while a hand-held shower next to the bath ensures ease of cleaning and washing of the long girl’s hair. The shift of spaces to both open-plan and as separate functions, alongside increased storage has greatly affected the way the family now use the home.
How does the considered palette of materials work to modernise the revitalised interior?
Cassie James-Herrick: Finishes were intentionally kept minimal and consistent throughout the home to ensure a thoughtful design flow, for example, the study, kitchen joinery and bedrooms were all warmed with varying strengths of the same grey wall colour. The palette uses natural and matt materials, from stone bench tops, light American Oak joinery, warm engineered oak floorboards, and terrazzo floor tiles. Cohesion within the palette also comes in the form of black and brass accents which takes different forms across each space, the brass was selected as another nod to the home’s heritage
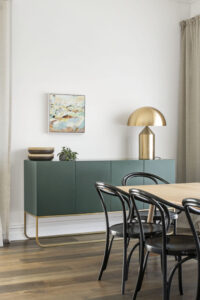
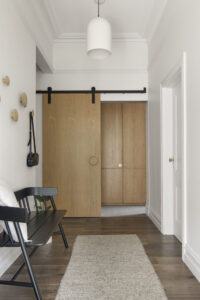
What were the key flooring considerations surrounding the brief?
Cassie James-Herrick: The terrazzo tiled wet areas were selected for its unique patterning and ease of maintenance, as was the floorboard consideration. The warmer tone of timber made daily family life, and the dirt that comes with it, a little more forgiving.
Talk us through your selection of Royal Oak Floors’ Mink Grey and how this flooring plays into the overarching aesthetic of the home.
Cassie James-Herrick: The Mink Grey selection brought a warmth and tactility into the home and intentionally offsets the lighter, natural finish, American Oak which is used in the joinery and furniture. The warmer tones in the Mink Grey boards reside harmoniously with the warmer greys within our design, creating a subtle shift in the monochromatic tones, especially in the main dining/kitchen area.
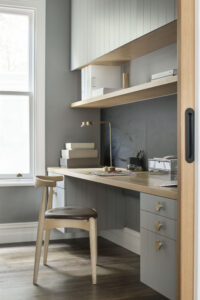
Why did you decide to use engineered floorboards over solid floorboards and what fundamental elements should be considered when thinking about installing engineered floorboards?
Cassie James-Herrick: In comparison to a solid board, I find engineered timber floors are typically quicker and cleaner to install. Given that engineered boards are prefinished in the factory, once they are installed, they are ready to live on the following day. This factory process also offers a greater confidence when it comes to colour and finish variations of the timber. Alongside this, I also like that engineered floorboards offer an increased stability when it comes to natural movement and are less likely to expand and contract in changing seasons than solid timber floors. When deciding between engineered over solid floorboards, it’s important to understand the options for specification in terms of size, thickness, various board lengths per pack and shade/natural timber variations – which can also differ according to budget.
