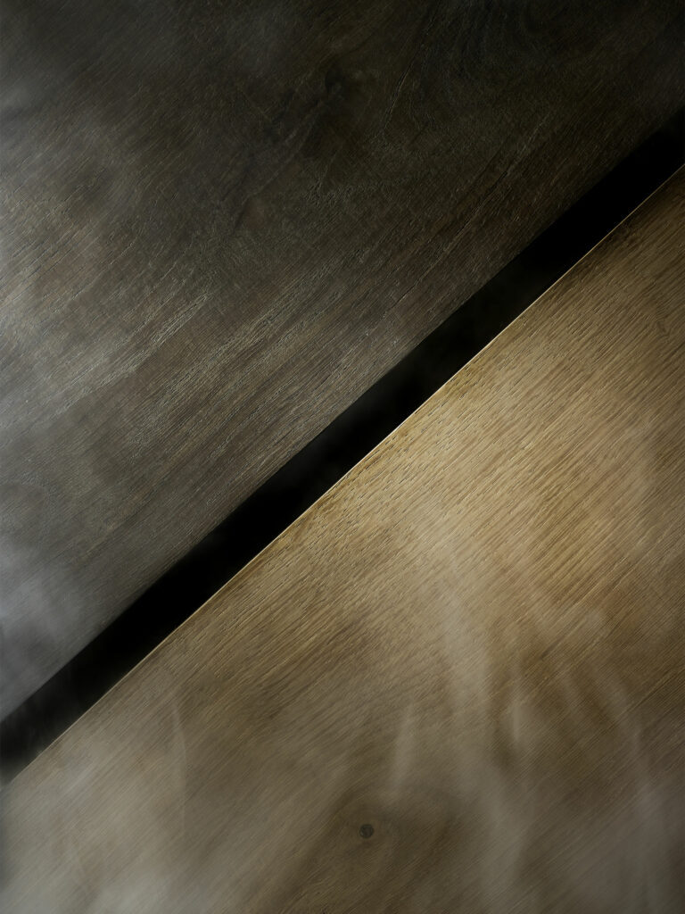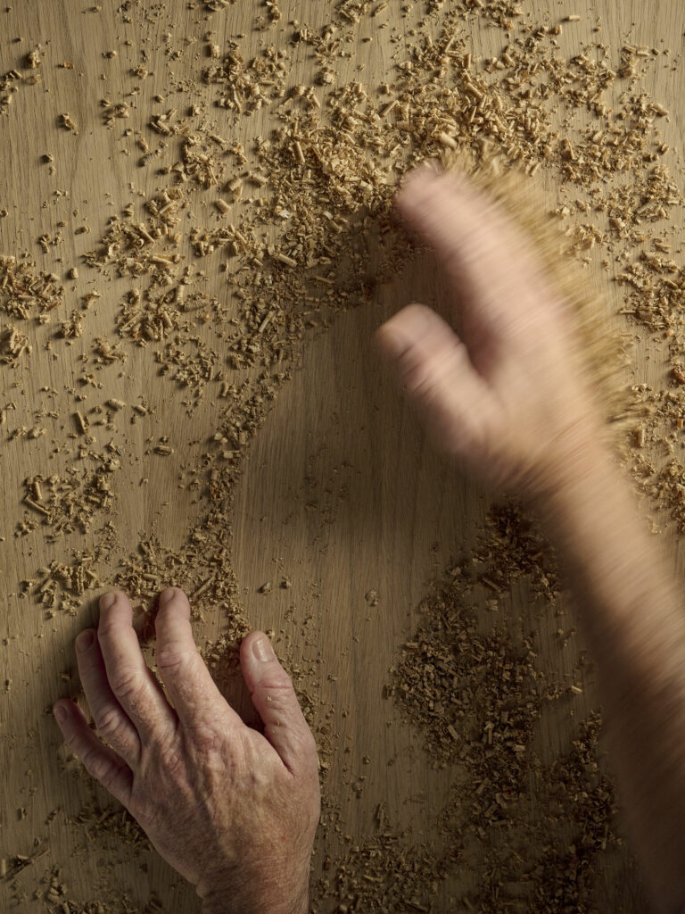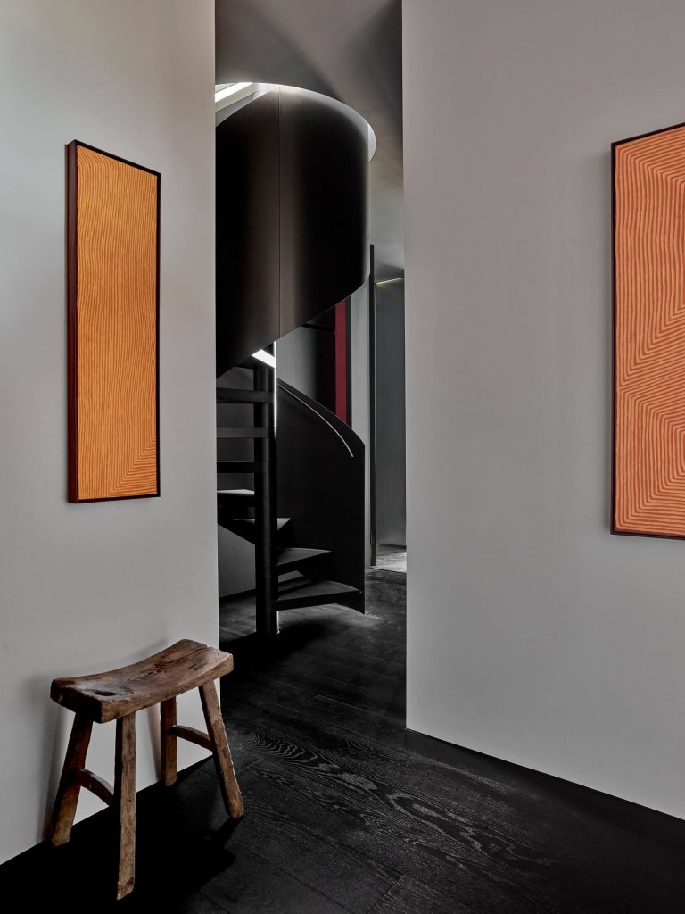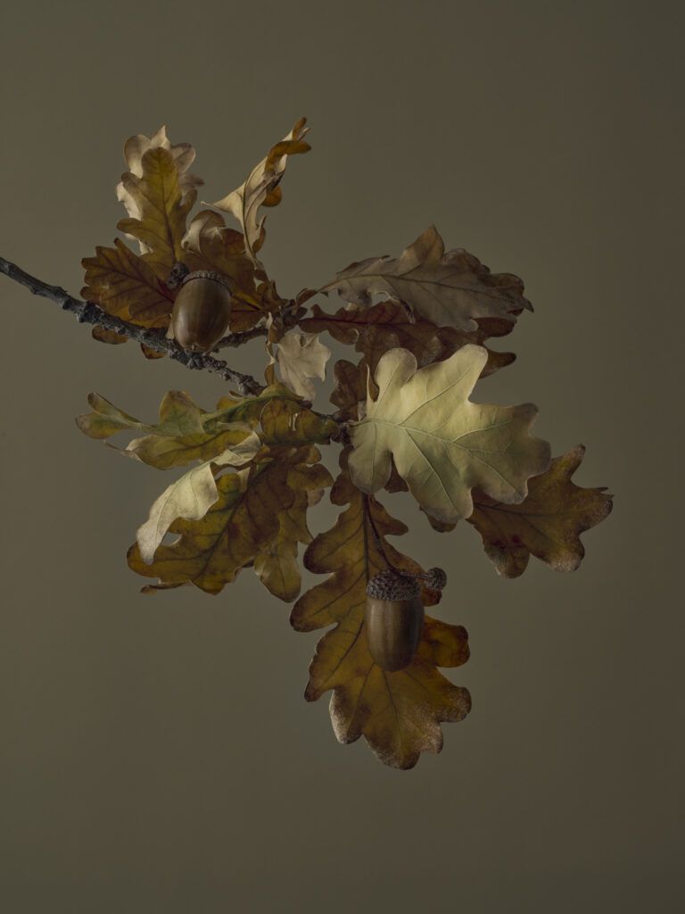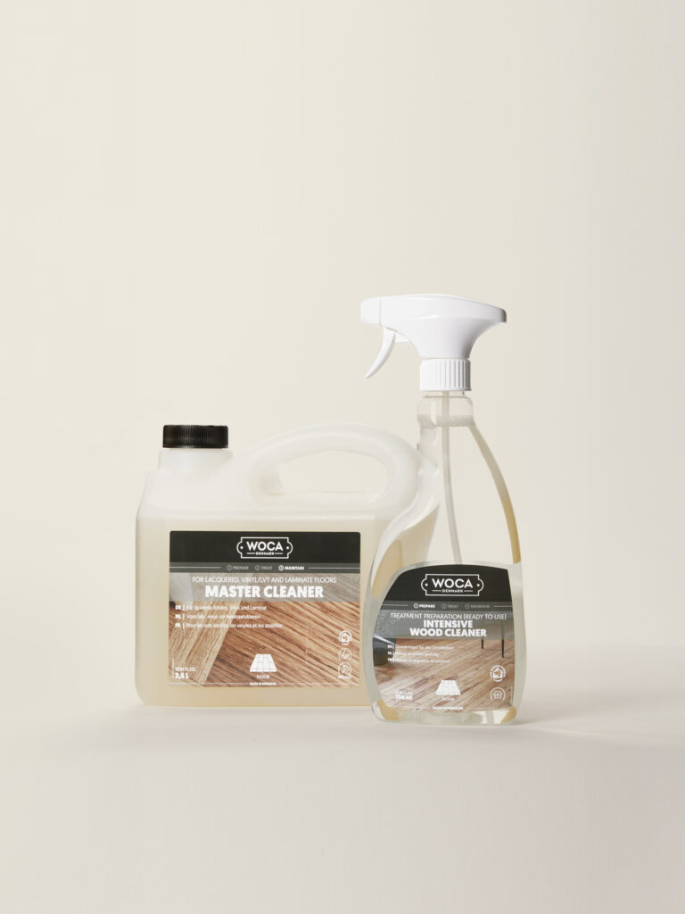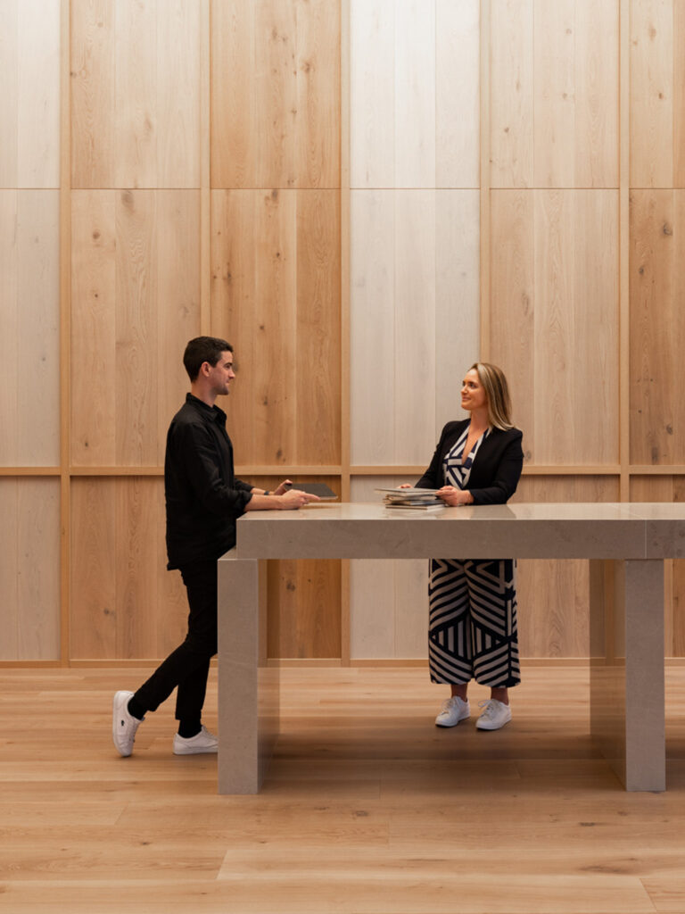Cart
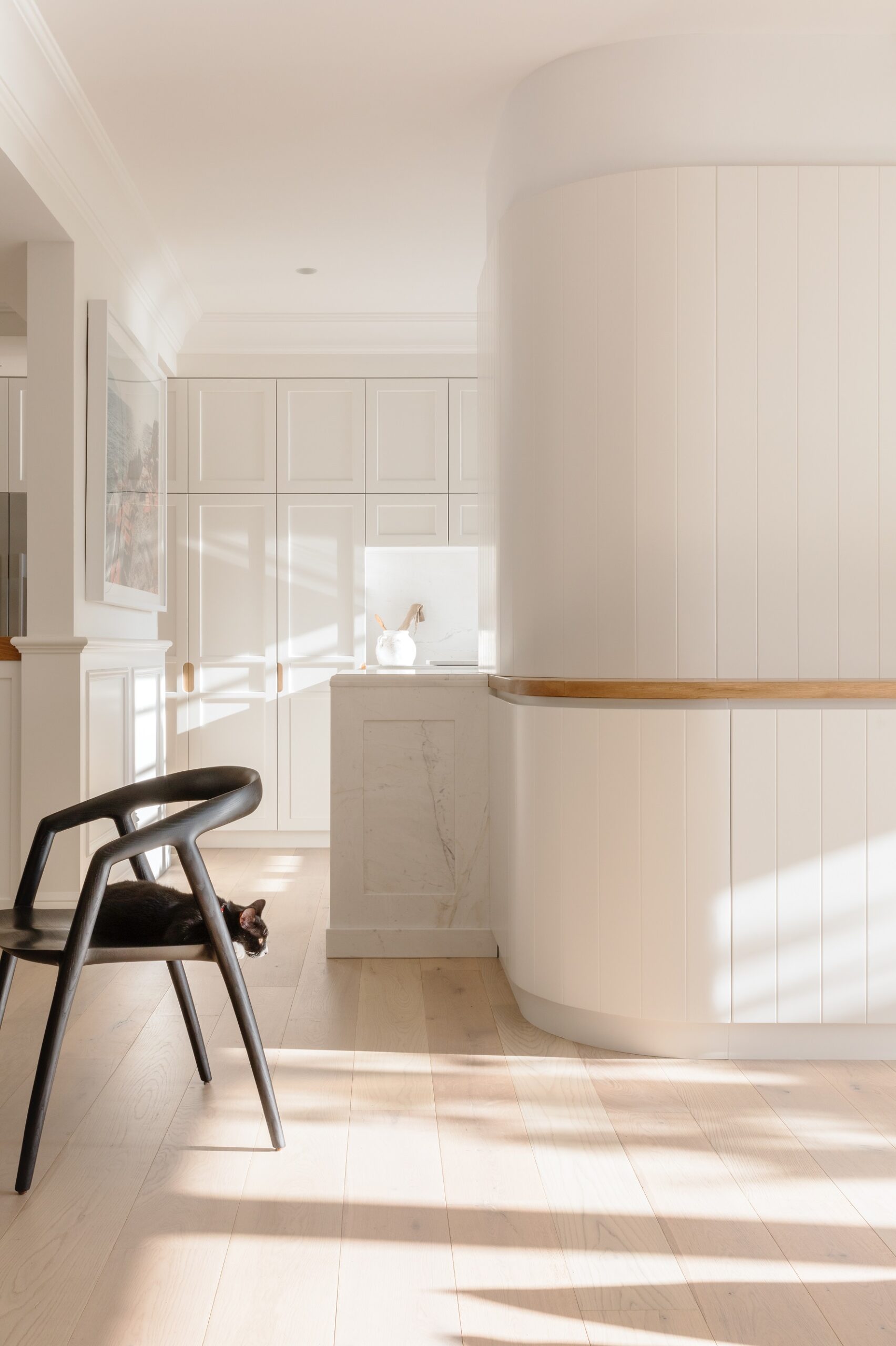
Behind the Boards: A sensitive heritage apartment update by Adam Higginbotham
We sat down with Sydney architect Adam Higginbotham of Michiru Higginbotham (formerly Higginbotham Studio) to learn about his thoughtful update to an apartment in the iconic Danmark building. Read on to learn more about this unique project, how colour and materiality help to sensitively modernise spaces, and why our White Smoked flooring from the Architect Collection was a perfect fit for this light, bright interior.
Sydney architect Adam Higginbotham talks us through his recent refresh of an apartment in the iconic Danmark building, featuring our White Smoked flooring.
At Royal Oak Floors, we’re proud to work with many of Australia’s leading architects and designers to bring their creative visions to life. Now, we’re sharing their ideas and stories to inspire your own interior project.
Tell us a bit about this project, the brief and your design response at Mirichu Higginbotham.
Adam Higginbotham: Danmark is a unique, heritage listed historic mansion (c. 1907) overlooking Sydney Harbour that has been converted into flats. The apartment is a tribute to the timeless beauty of the Federation facade, while blending contemporary detail to reflect the progressive lifestyle of our clients.
Through delicate internal alterations, we sought to honour the timelessness of the building, taking inspiration from the existing period details and reinterpreting them anew. We introduced a creamy interior complexion and opened up the plan to create new spaces and let natural light through the internal environment. We also updated the built-in cabinetry to better define the spaces within the apartment, and created areas for loose furniture and objects to help establish a clear hierarchy of uses. The result is a home that allows its residents better flexibility to evolve the various spaces over time, celebrating the apartment’s existing period details and sensitively updating them for modern life.
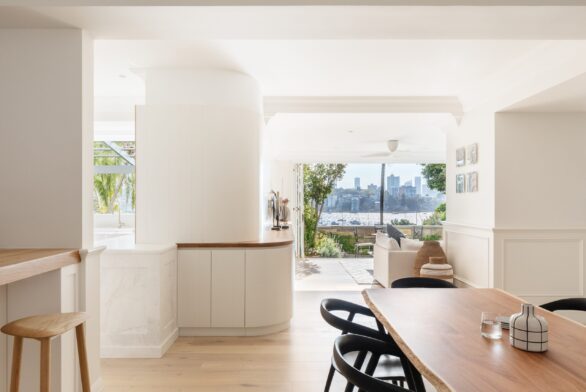
How does the palette and materiality of the design balance the building’s heritage with a contemporary feel?
AH: The design acts as a reminder of the building beyond, yet appreciates the modern, active lifestyle of the owners. Contemporary elements, detailing and material selections stand confidently in counterpoint to highlight the changes between volume, plan and use. This contrast identifies a new chapter in the legacy of Danmark.
The creamy façade of the original building was a big influence on the calming complexion of the interiors. The classic mix of blonde timbers for furniture, solid Oak benchtop and White Smoked flooring bring balance to the neutral walls and provide warmth and texture throughout the home.
Tell us a bit more about why you choose Royal Oak Floors’ White Smoked for the flooring throughout the home, and how it fits into the broader interior aesthetic.
AH: White Smoked was an easy choice for us. We had worked with Royal Oak Floors on a couple of projects previously and found the engineered flooring was sturdy and robust for the many conditions we use them in. The colouring of the board complemented the furniture selections – it didn’t compete for attention, yet allowed the furnishings and fittings throughout the home to hold their own. The knots in the oak act as a natural watermark and bring a richness of character to the spaces.
White Smoked is an excellent floor for any backdrop to daily life, providing flexibility as furniture and arrangements change over time with the occupants evolving through different life stages.
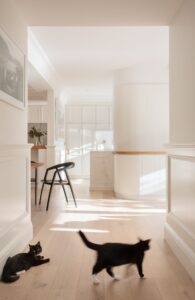
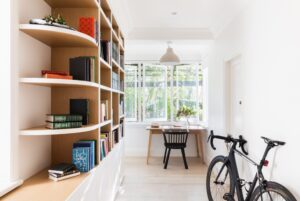
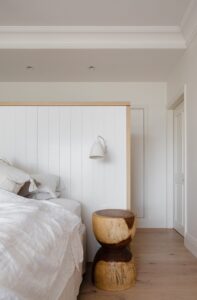
Why did you select engineered timber flooring for this project? Any key features or functionality you particularly like?
AH: Primarily to ensure stability of the floors. Being an engineered product, it was less likely to move and shrink with seasonal humidity and temperature ebbs and flows. The pre-finished aesthetic of the board also guaranteed us the look and feel we desired for the interior spaces.
The Royal Oak Floors samples we presented to the clients from the outset were a close indication of the floor they would eventually have installed throughout their home.
Any advice for others embarking on a similar project?
AH: Look for opportunities to take advantage of the natural gifts a project location may provide. Sunlight, breezes and views are the building blocks of any good planning solution, so maximising access to these features is key to the enjoyment of any future interior space.
A building or space should connect the occupants to the place. Carefully looking at the historical attributes of the site and seeking to link them physically, aesthetically or simply through a connecting view can bring the sense of connection and character to the home, ensuring a well-loved environment well into the future.
Learn more about our Architect Collection here or contact us to arrange a sample of our White Smoked product.
Credits: Architectural design Mirichu Higginbotham | Photography Katherine Lu
