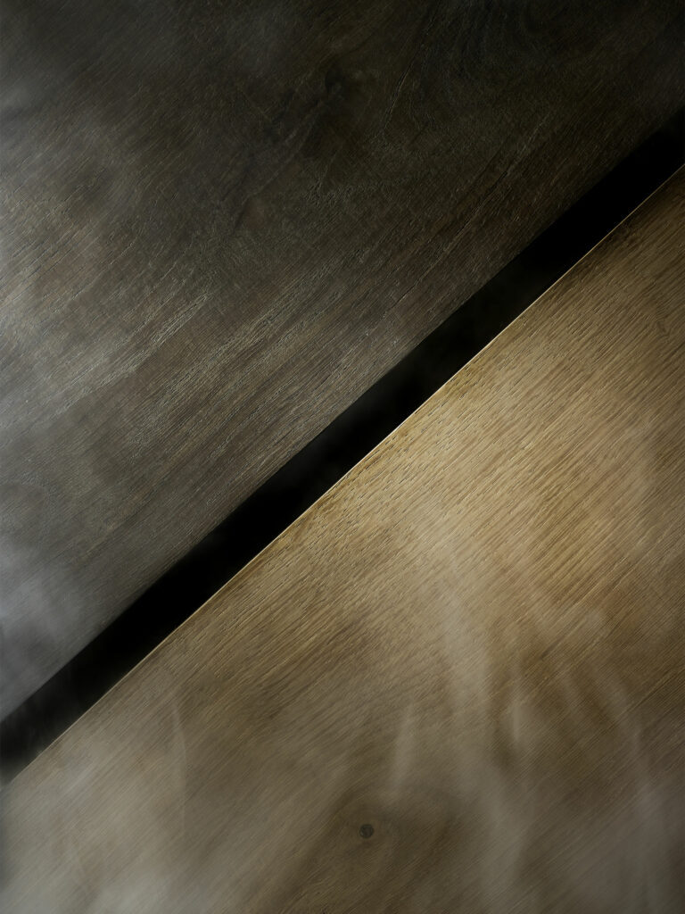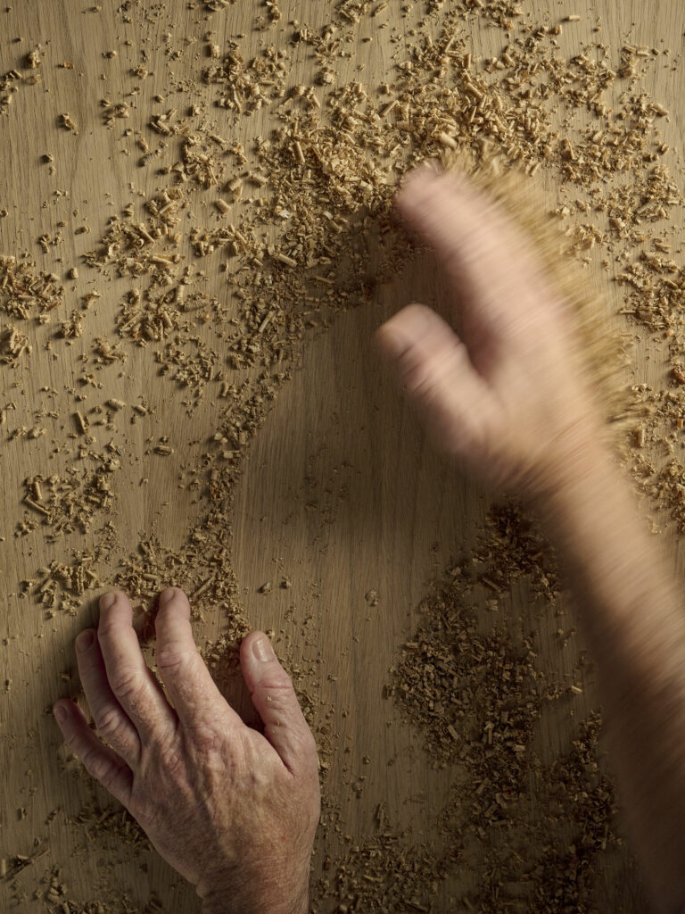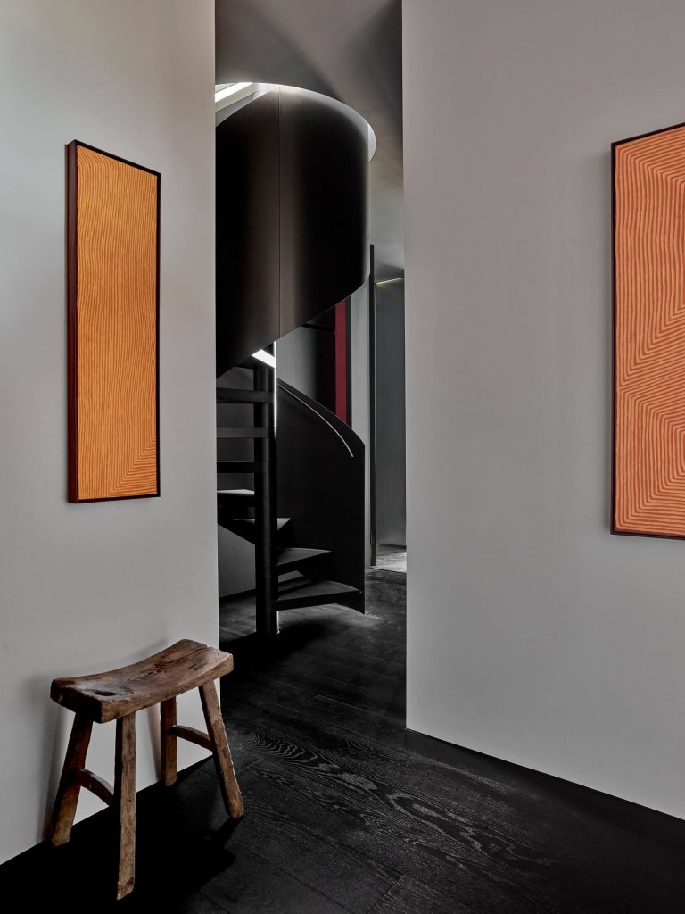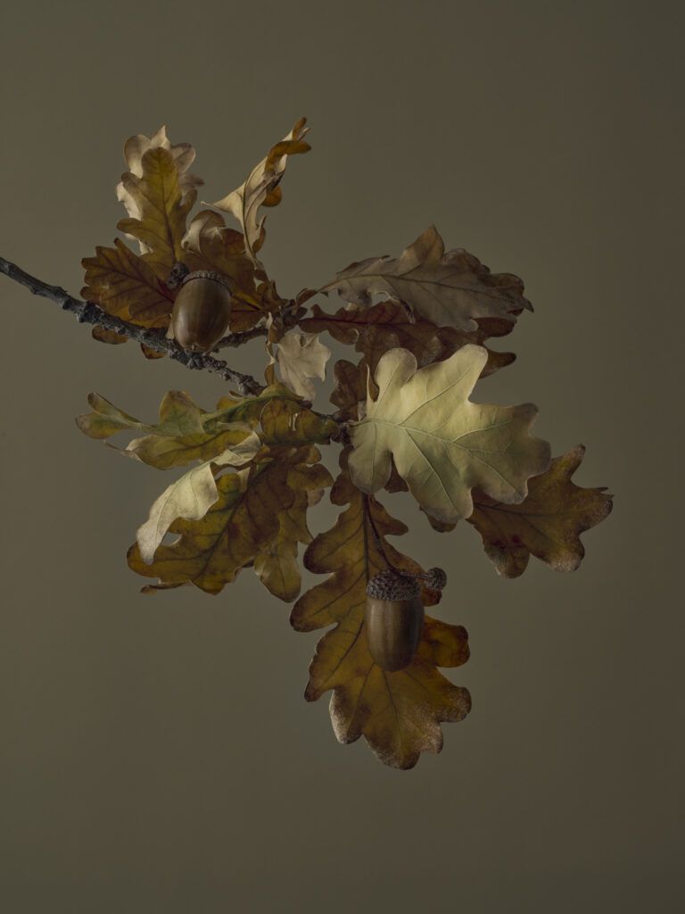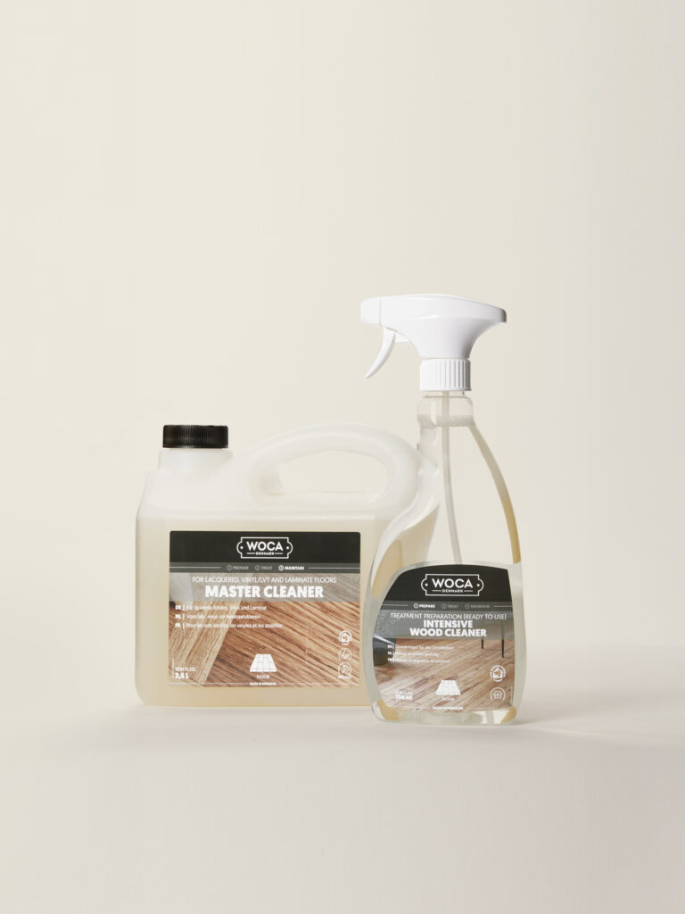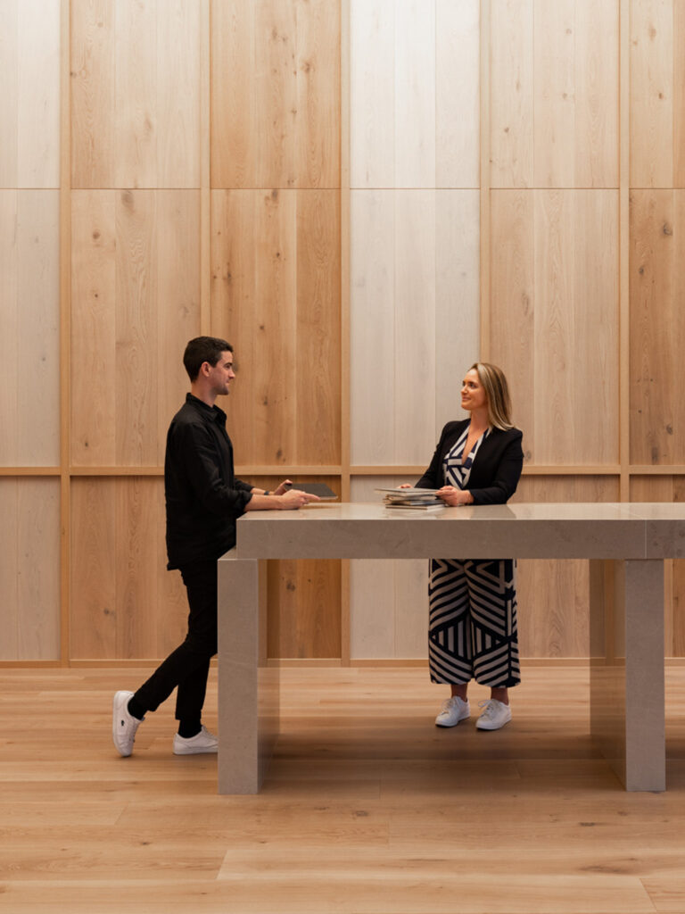Cart
If you are interested on getting the inside story on all things ‘engineered oak flooring’ then you’ve come to the right place. Below you’ll find thoughtful insights and useful ideas from the front line.
Filter BY
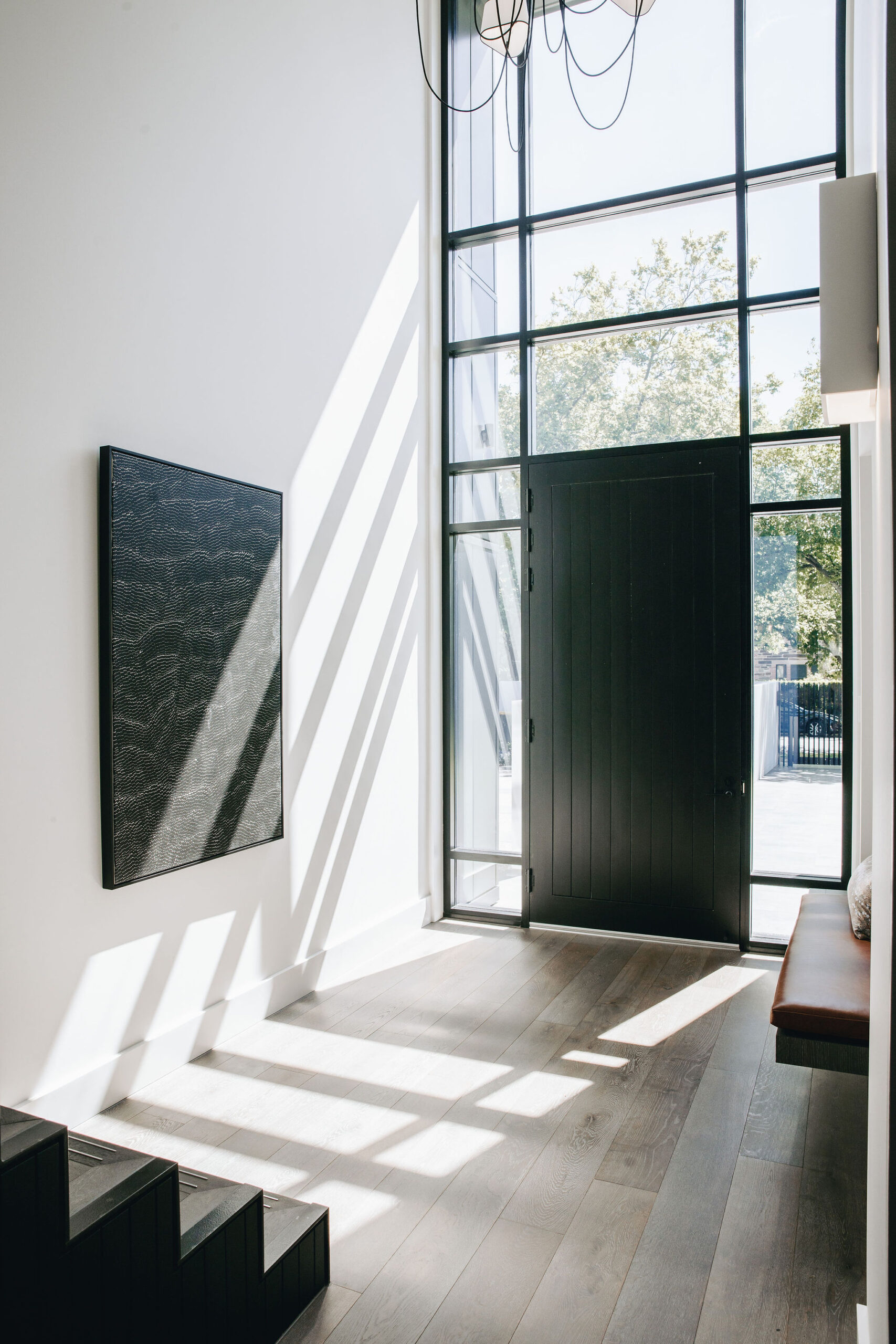
Behind The Boards
Behind The Boards: Black Rabbit Architecture & Interior’s Elegant Translation of a Modern Family Home
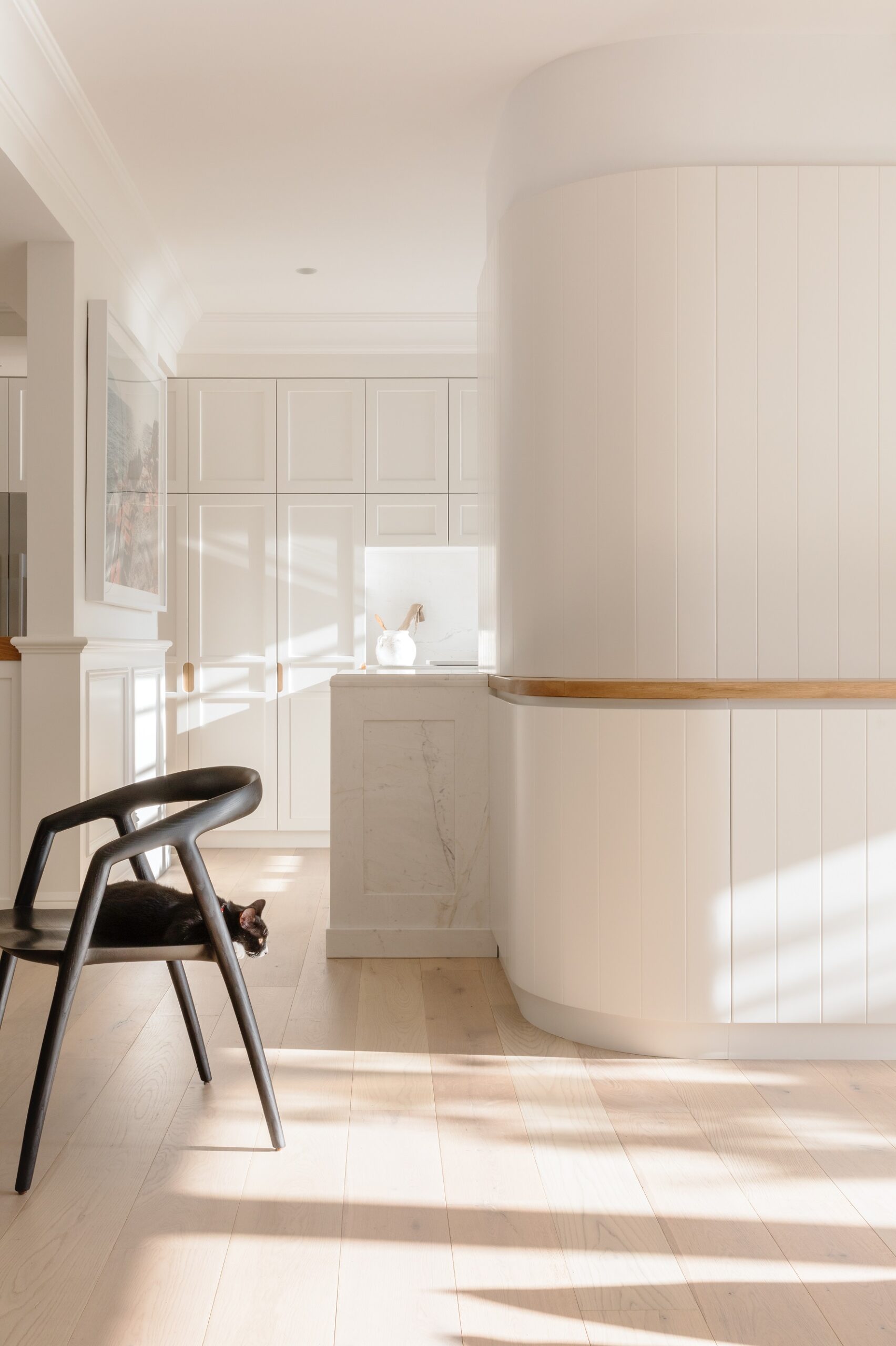
Behind The Boards
Behind the Boards: A sensitive heritage apartment update by Adam Higginbotham
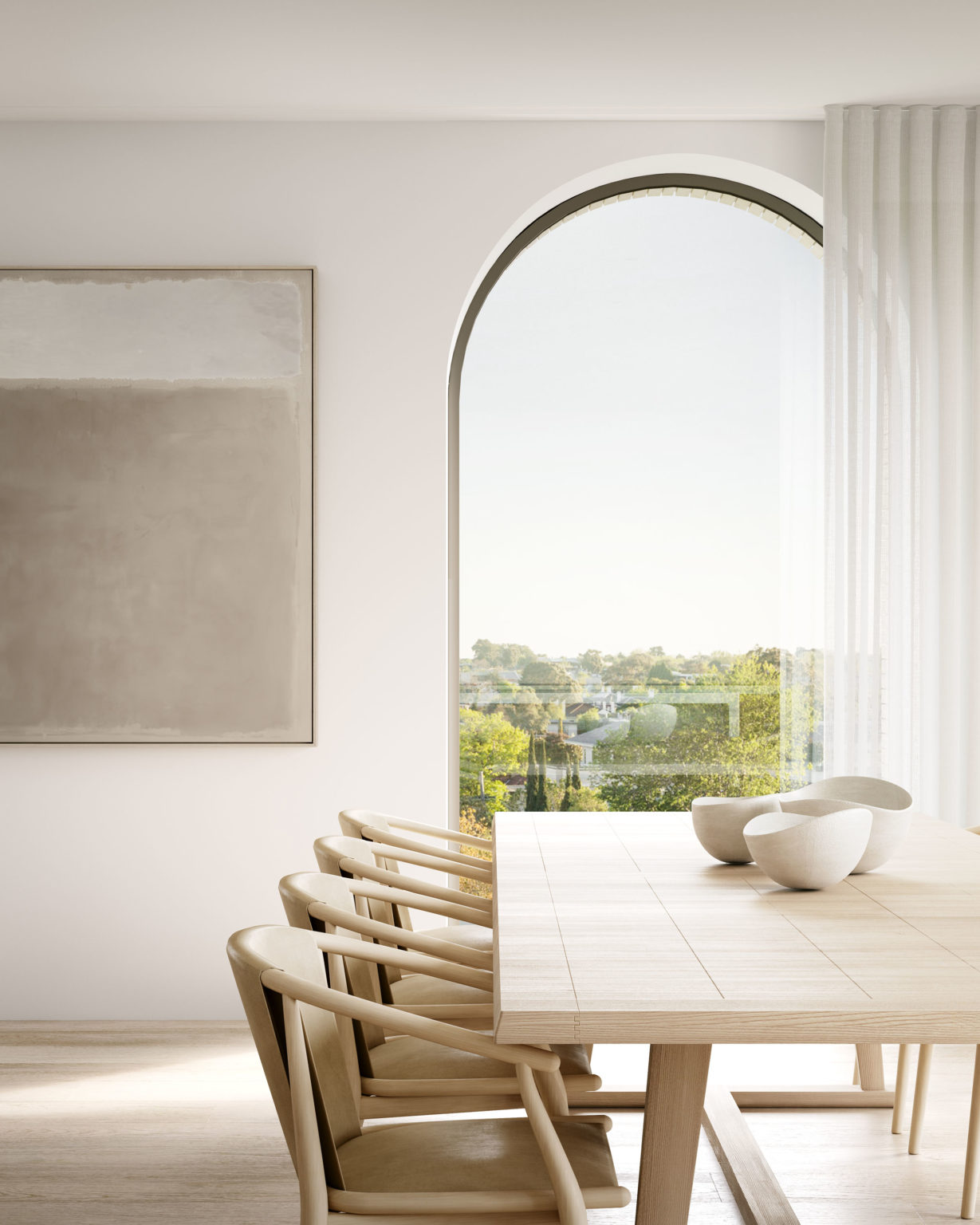
Behind The Boards
Behind the Boards: A look inside RMA’s luxurious Hampden project
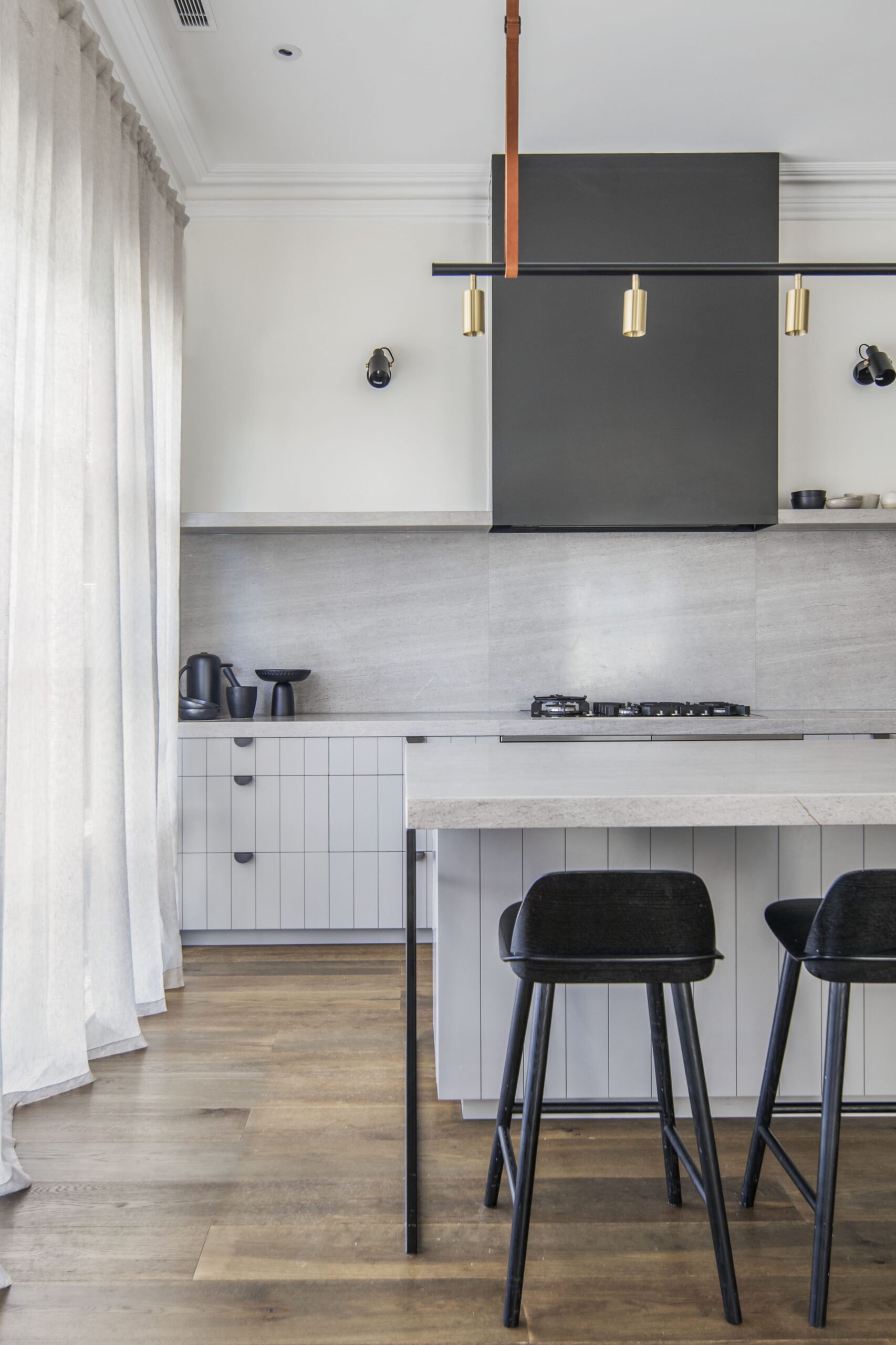
Behind The Boards
Behind the Boards | Interview with Designer Cassie James-Herrick

Behind The Boards
Behind the Boards | A Walk-Through Pleysier Perkins and Dome Building’s Elegant Collaboration
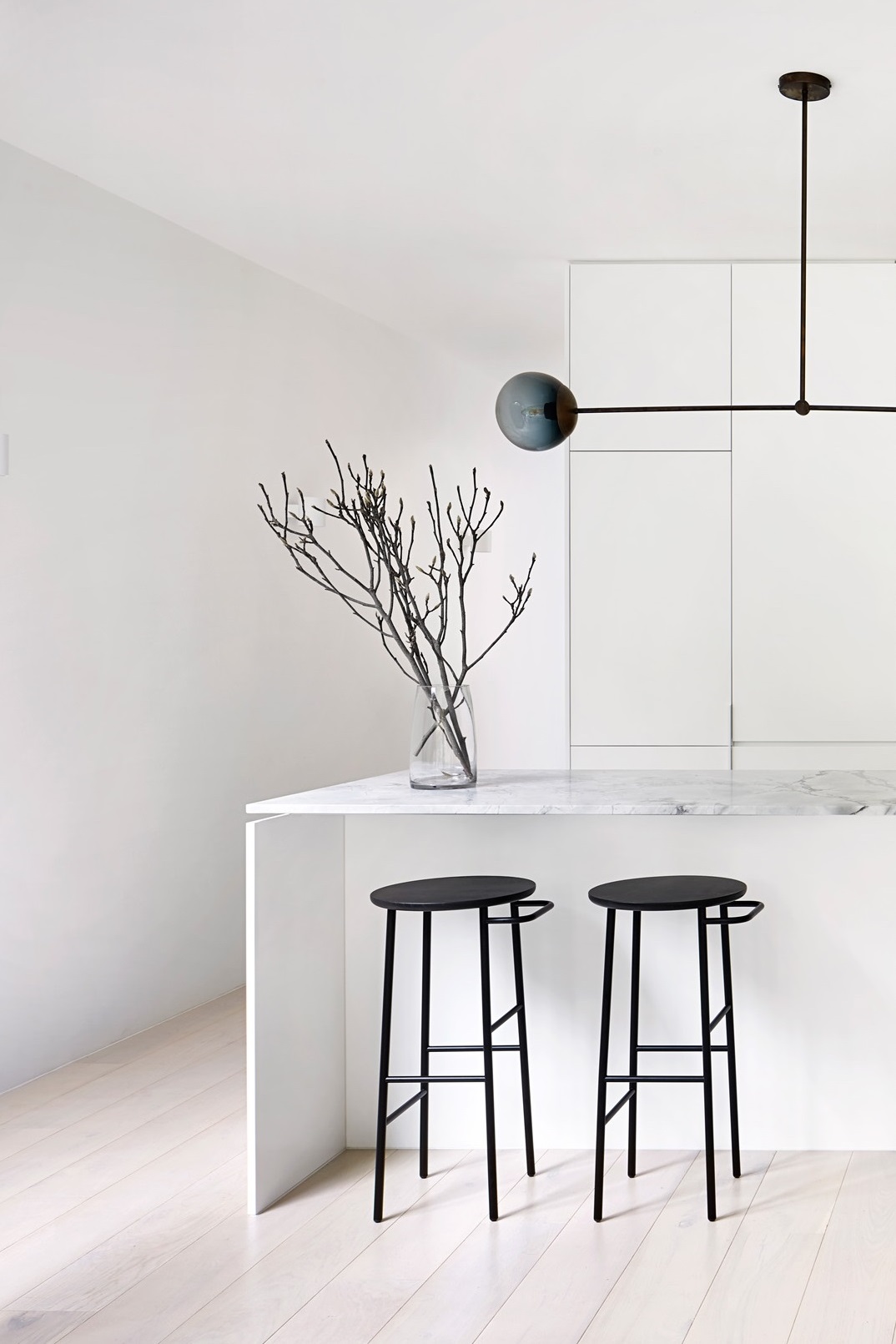
Behind The Boards
Behind the Boards: Compact Style with Cara Rodrigues of Winter Architecture
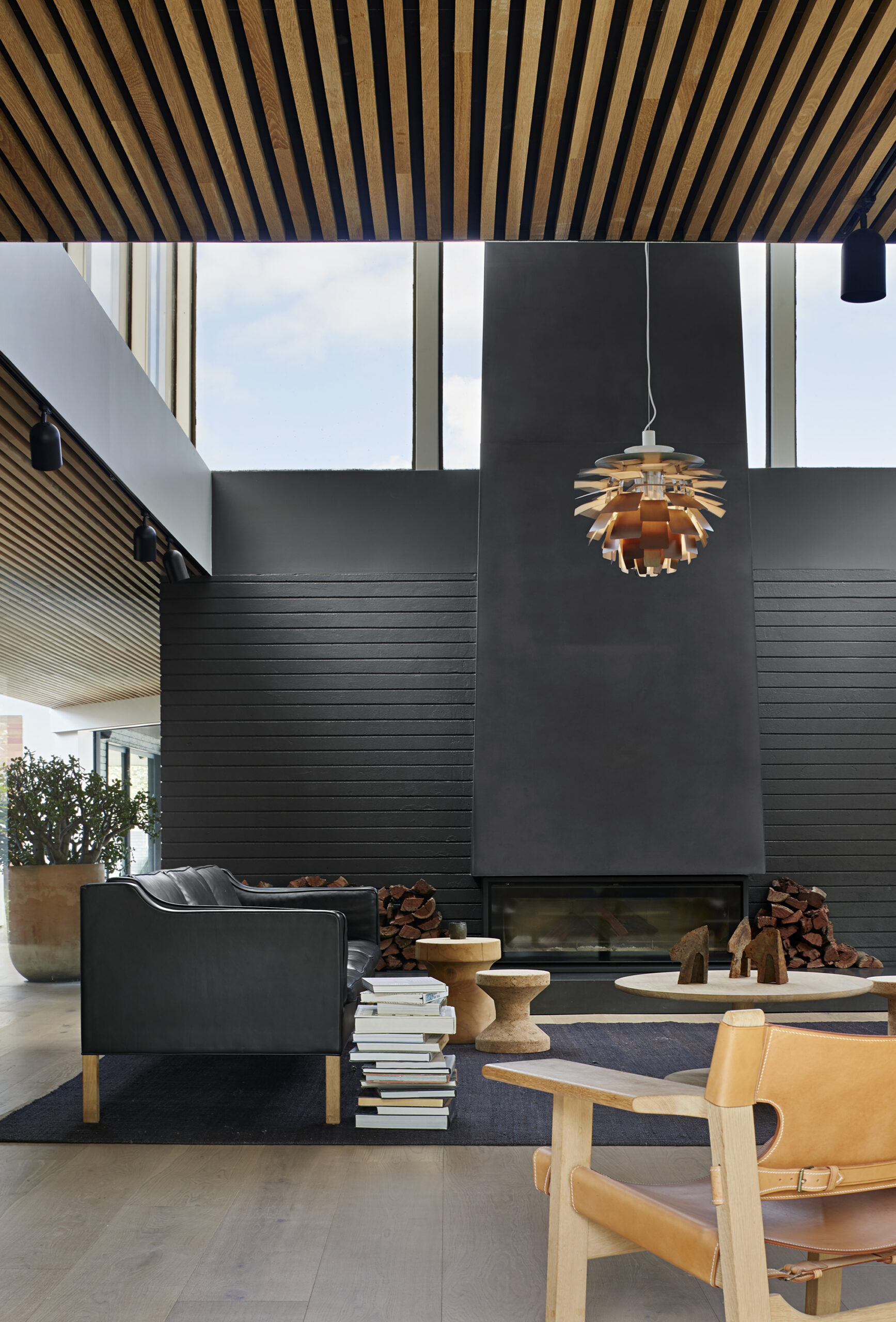
Behind The Boards
Behind the Boards: A Scandinavian-inspired Family Sanctuary by studiofour
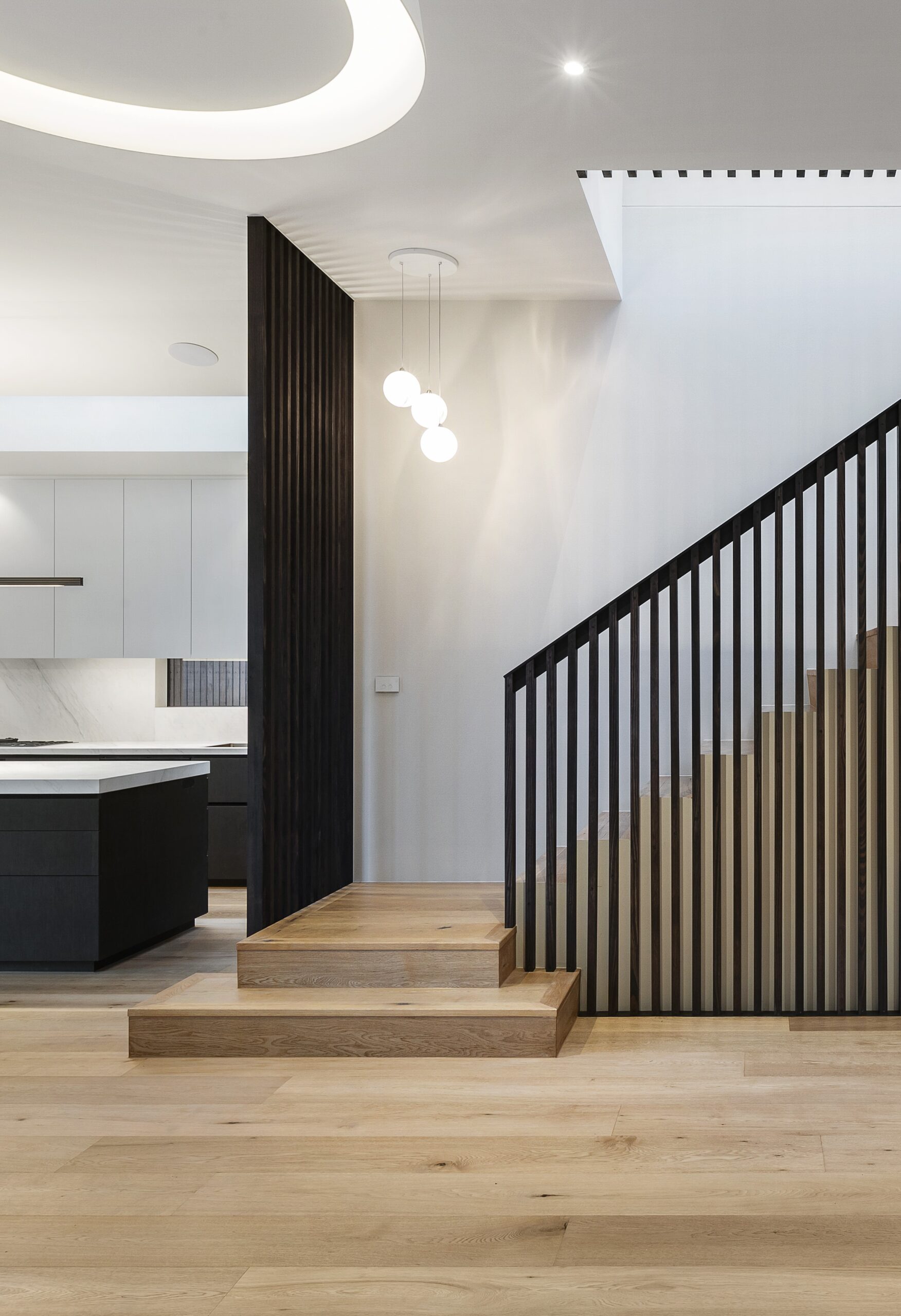
Behind The Boards
Behind the Boards: Exploring a Future-proofed Addition by Spaces Design Group and Dome Building
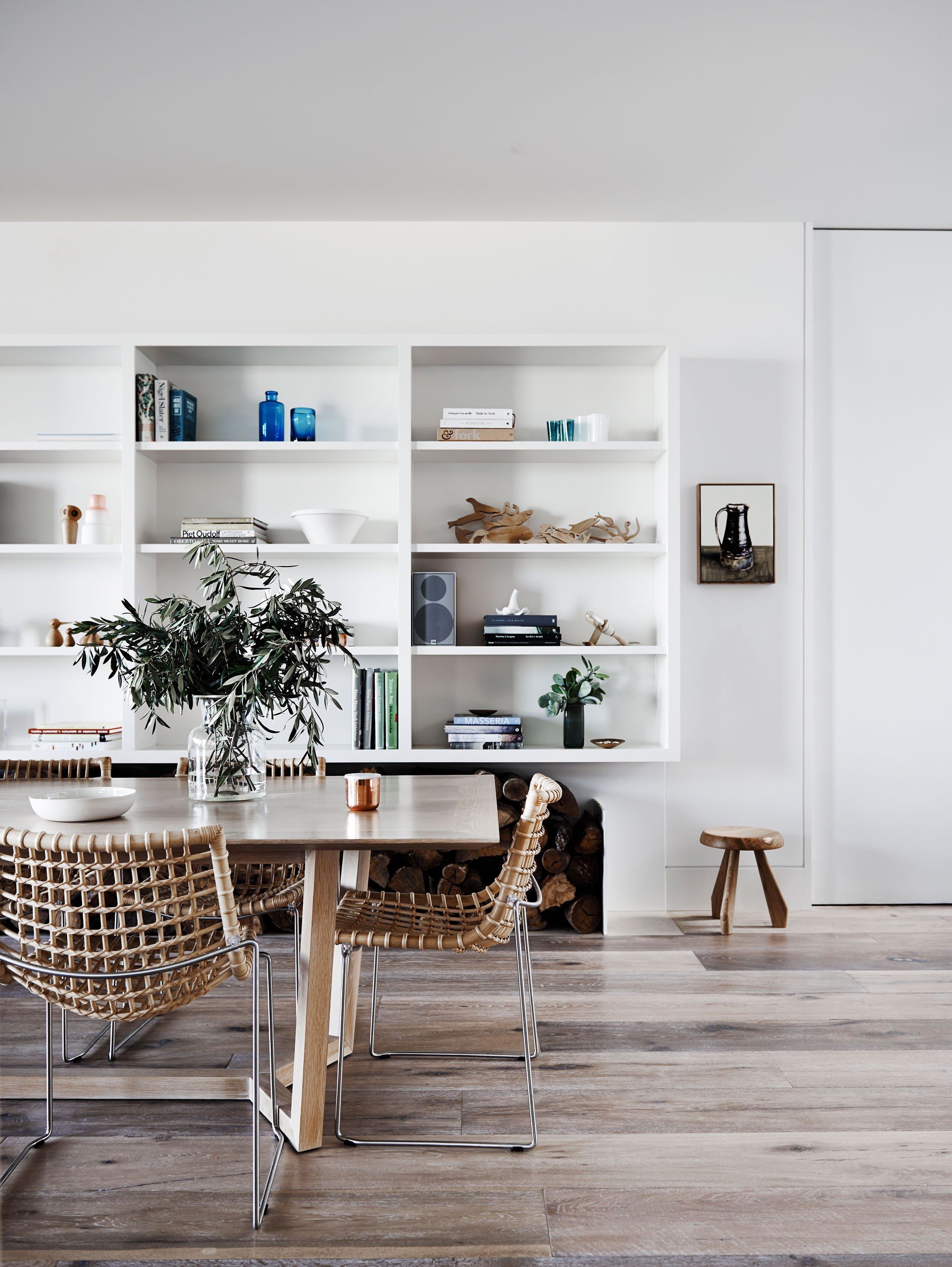
Behind The Boards
