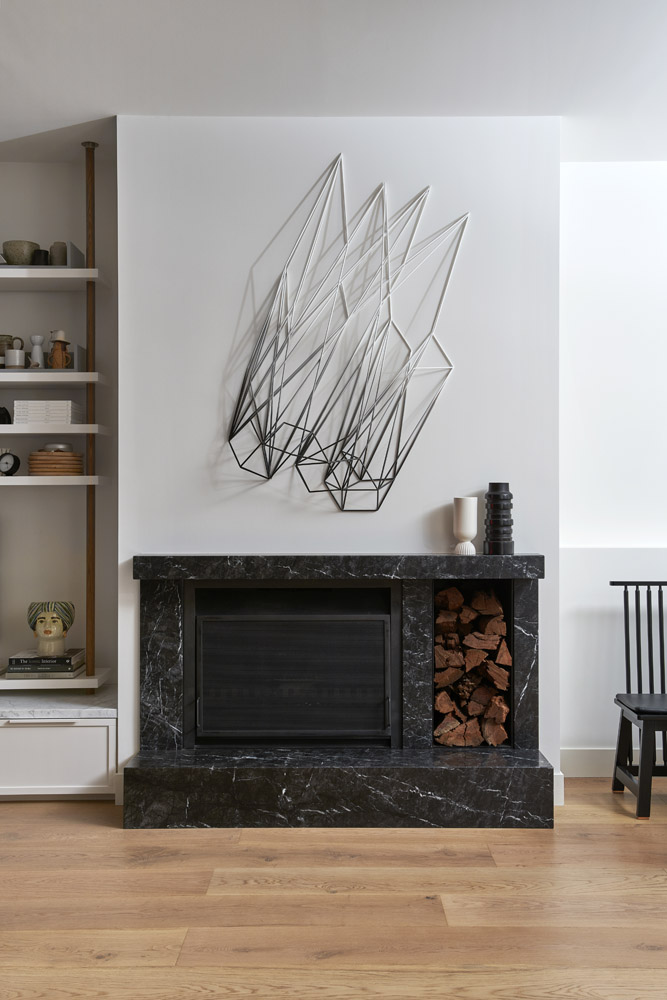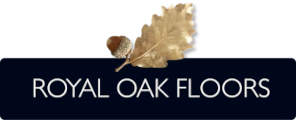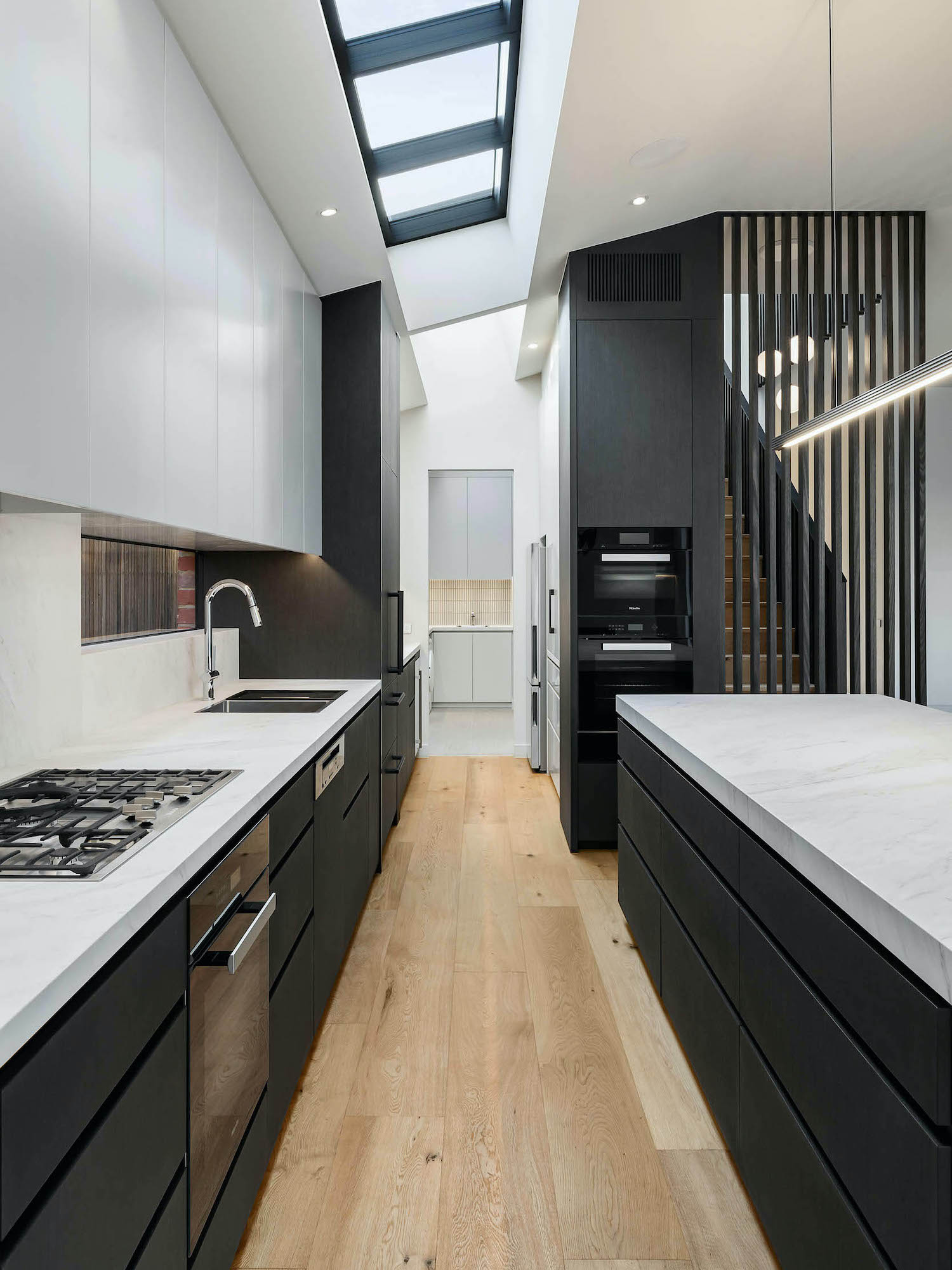D+L South Yarra by Spaces Design Group


Project Gallery
D+L South Yarra
Smoked European Oak was used in D+L South Yarra by Melbourne Architects Spaces Design Group.
Floorboard Colour : Smoked
Design Credit : Spaces Design Group
Builder Credit : Dome Building Projects
MORE Projects
OUR PROJECTS
Our range of engineered timber floors have been chosen by Australia’s leading architects and designers to feature in a wide variety of residential and commercial projects. Flooring plays an integral role in establishing the visual and textural identity of any interior space. From the rich beauty of oak to elegant Herringbone flooring to light and bright Danish styles, the unique aesthetic of each of our boards is brought to life in these stunning spaces. Be inspired by these impressive designs to discover which Royal Oak Floors products have been used and how the innate beauty of timber is integrated throughout.


