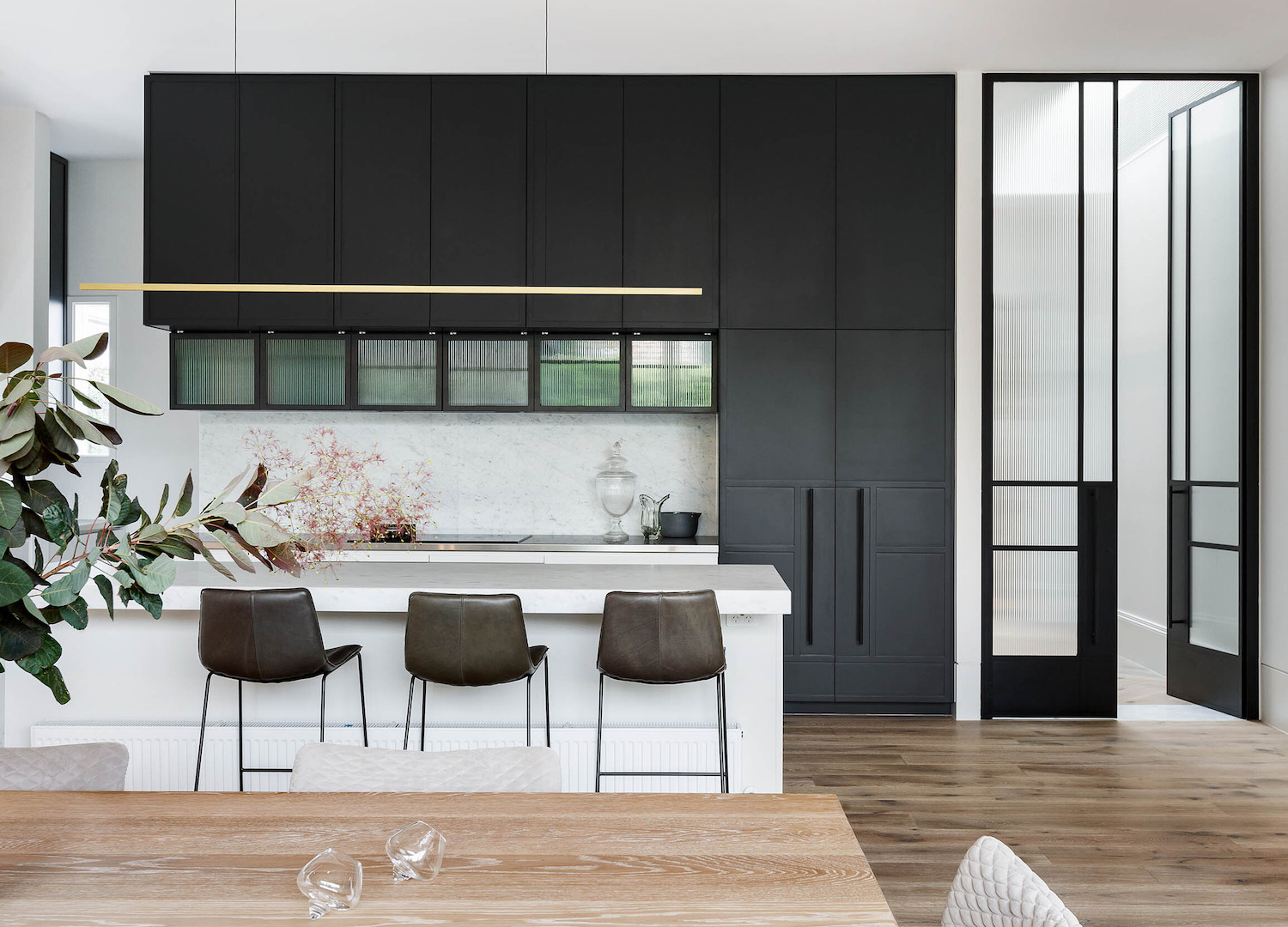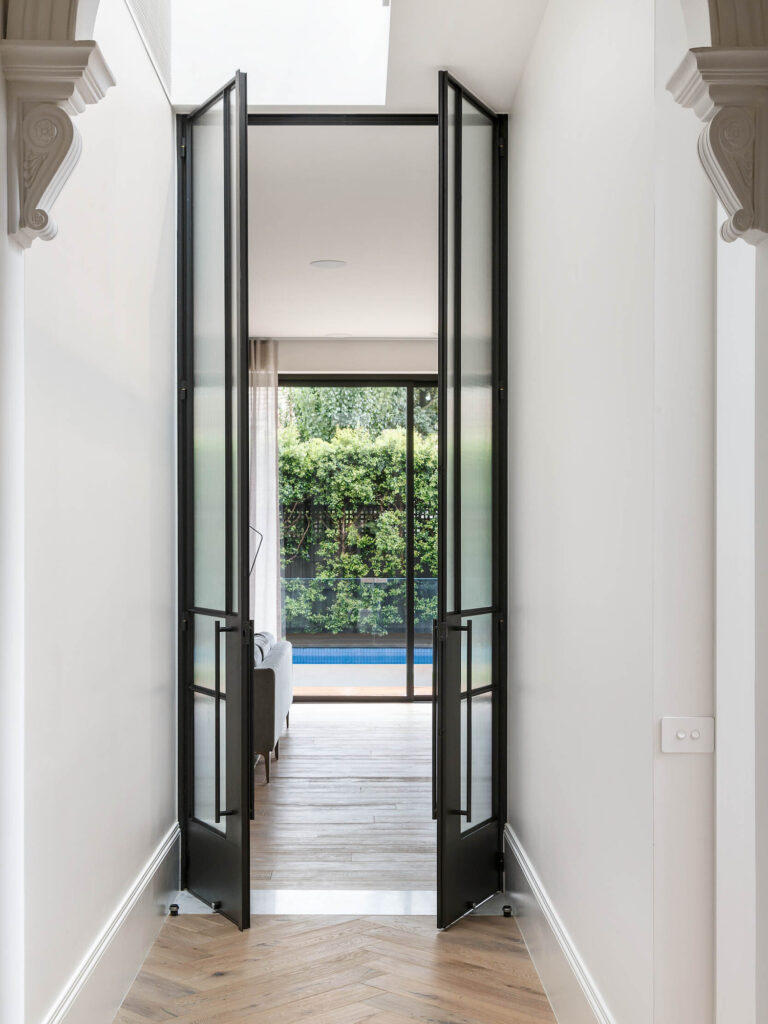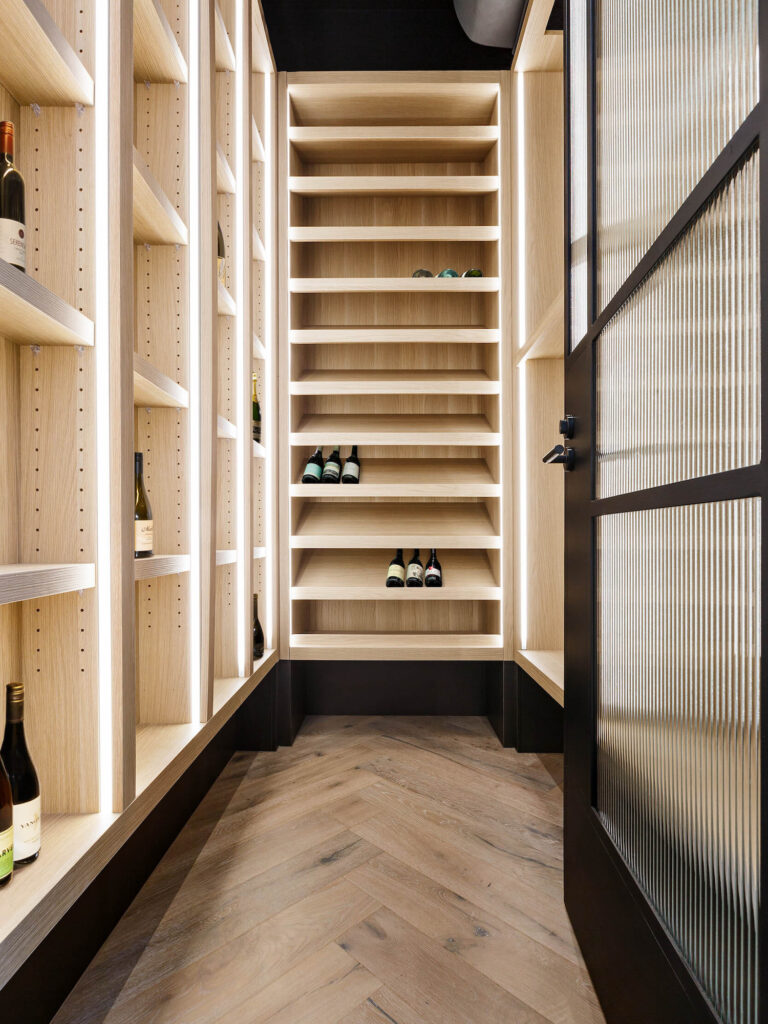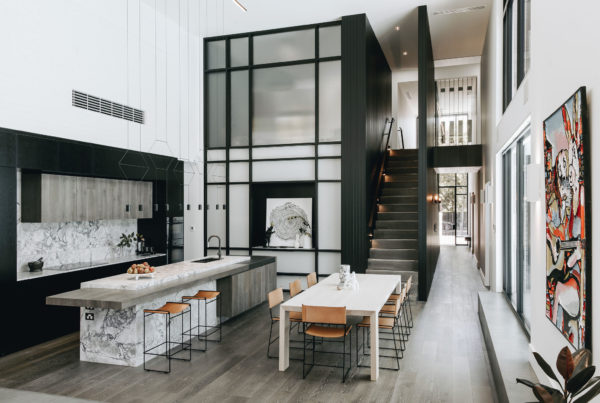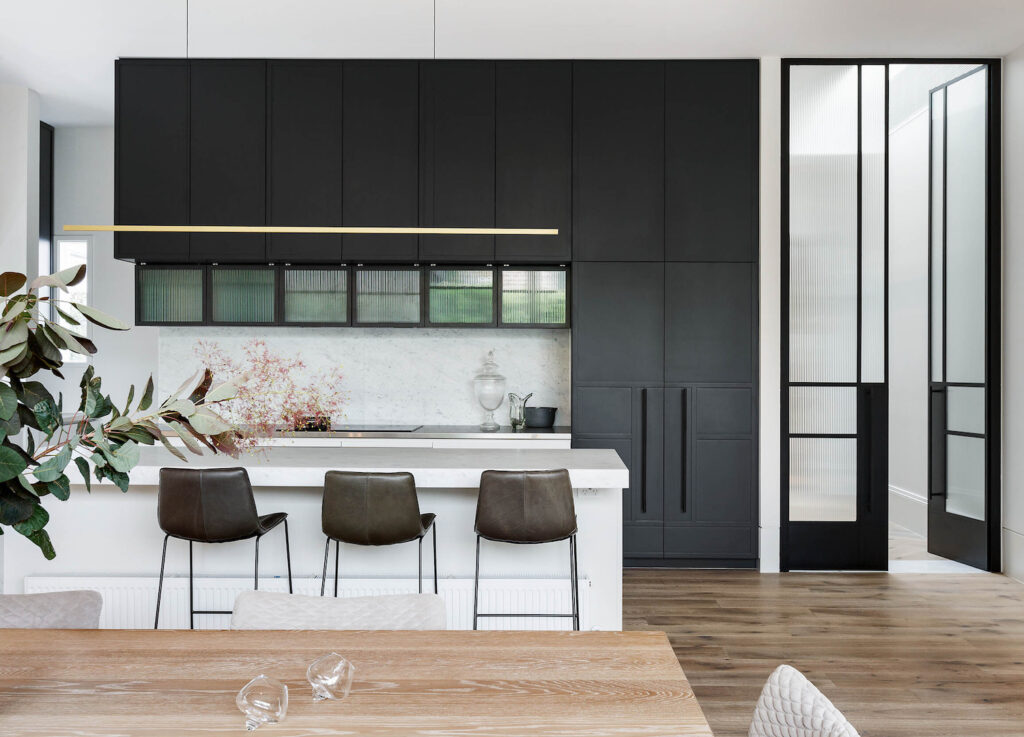
Capturing a strong heritage presence set within a modern context, we admire the masterful revision of a Malvern East home led by Architects Pleysier Perkins and built by Dome Building.
Holding over 13 years of experience in the construction industry, Director of Dome Building Scott Wilcox, chats to us about his team’s involvement surrounding Gascoigne Estate, including key elements informing the structural design and how they found the perfect distinction between the old and the new.
Reflecting a European elegance, Gascoigne Estate designed by Pleysier Perkins embodies a sophisticated aesthetic and reveals a seamless execution thanks to Dome Building’s Scott Wilcox and his talented team of craftsmen. Acting as a family base and an urban Melbourne retreat, Gascoigne Estate has adopted a complete makeover and acquired a new addition. A second storey extension to the rear of the Edwardian home aimed to provide the family of four that live here with a private retreat upstairs, leaving the ground level open for guests and entertaining. Pleysier Perkins’ timeless approach to the updates now marry the home’s existing, Edwardian legacy with a fresh, clean modernity.
Pleysier Perkins’ careful consideration of materiality combined with Scott’s intelligent structural design and attention to craftsmanship, all ensure a balanced layout and aesthetic. Material highlights include the Carrara Marble and black powder-coated steel framing which sit in perfect harmony against the natural warmth and personality of our Aged Smoked & Limed engineered timber flooring and provide yet another reference to the home’s storied past, whilst bringing it firmly into the present.
Read on to learn more about Scott’s construction process and how flooring played a crucial component in forging this home’s inviting aesthetic.
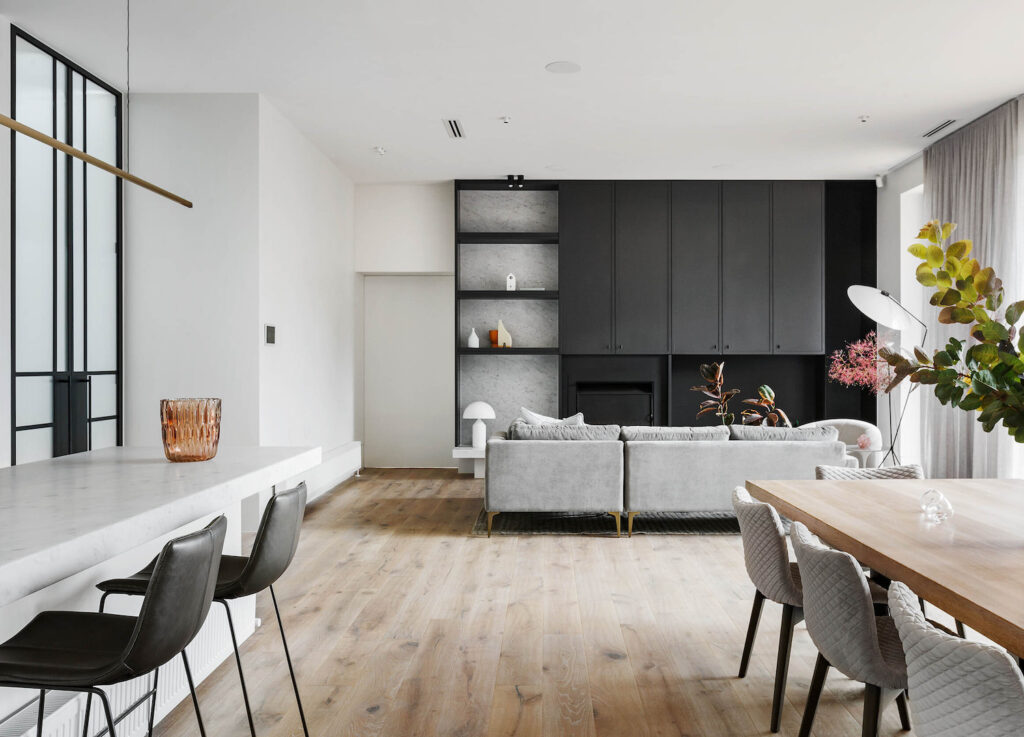
When it came to the construction phase, Pleysier Perkins contracted Dome Building. What was your build scope with regard to the home’s architectural restructures?
Scott Wilcox: The project was a removal of the rear extension to an Edwardian period home and construct a new 2 story extension. We also added to the period part of the house with new steel doors and herringbone floors.
What are the greatest challenges to overcome when faced with building the addition or renovation to a heritage building?
Scott Wilcox: The greatest challenges in these types of buildings come when we are working with century old structures and finishes. Being sympathetic to the original materials, whilst also bringing the older part of the house into line with the level of finish and performance in the contemporary extension is the true test.
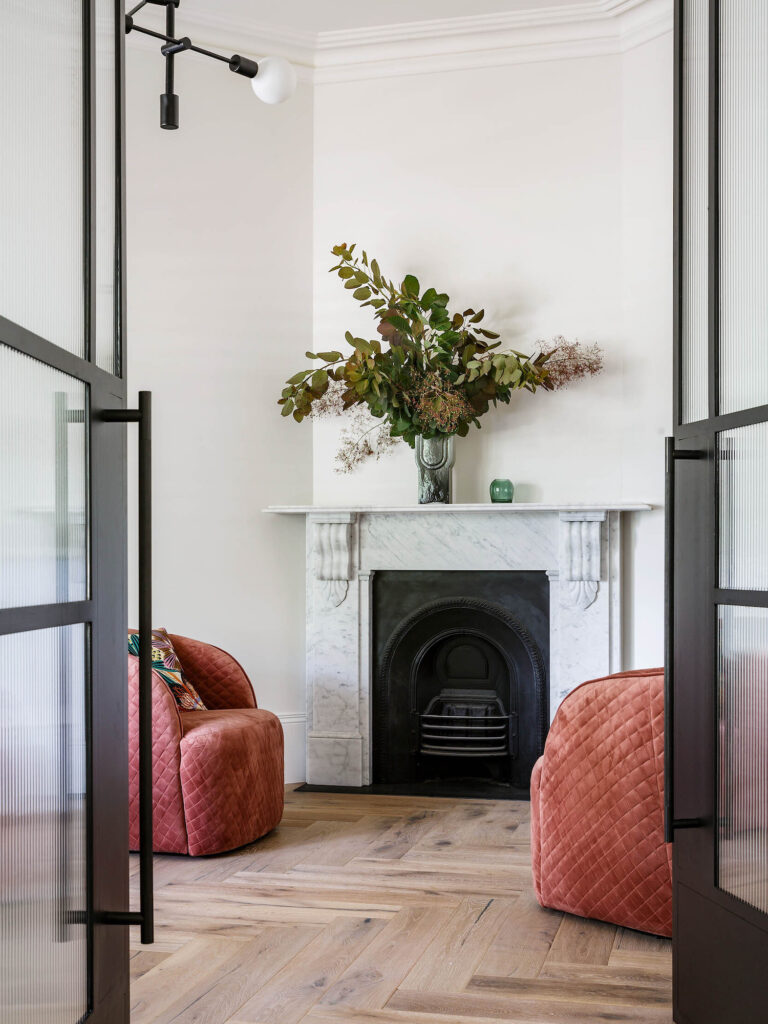
Was there a mutual synergy between Dome Building and the team at Pleysier Perkins?
Scott Wilcox: Pleysier Perkins is one of our favourite practices to work with. They have beautiful designs that are complemented with a rare trust in their builders, not only to execute the design, but also to add value to the detailing in how the building will come together. It’s always a true collaboration.
Can you talk a little about the process of installing Royal Oak Flooring’s engineered timber flooring in the parquetry design applied?
Scott Wilcox: The herringbone pattern introduces guests into the period section of the home and paired with the steel framed windows and marble fireplace, it became a beautiful way to update the heritage elements of the home. Without a doubt, the herringbone floors have been the most complimented part of the project from both our client’s perspective and from our social media community!
From a built perspective, what is the appeal of using engineered timber flooring in a home?
Scott Wilcox: Engineered timber floors are especially excellent in the final stages of a build, they are able to reduce a projects’ build time by over a week as well the costs that are often associated with that timeframe. The ability to easily replace a scratched board can also remove a lot of common anxiety that surrounds timber flooring.

